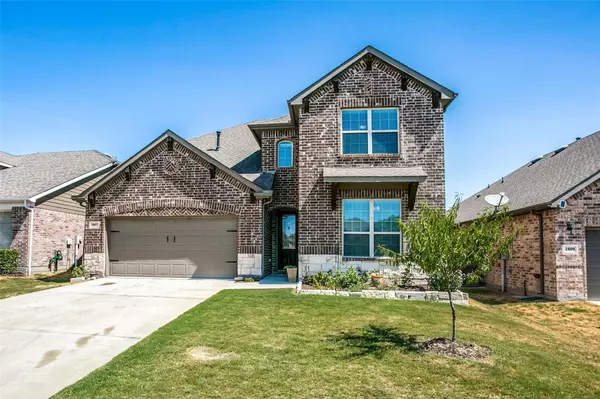For more information regarding the value of a property, please contact us for a free consultation.
Key Details
Property Type Single Family Home
Sub Type Single Family Residence
Listing Status Sold
Purchase Type For Sale
Square Footage 2,405 sqft
Price per Sqft $186
Subdivision Bozman Farm Estates Ph 4
MLS Listing ID 20125404
Sold Date 09/01/22
Style Traditional
Bedrooms 4
Full Baths 3
HOA Fees $45/ann
HOA Y/N Mandatory
Year Built 2016
Annual Tax Amount $7,030
Lot Size 5,924 Sqft
Acres 0.136
Property Description
Stunning Home in Bozman Farms! 5 years old and shows like new! Open the front door to an inviting and open hallway with 2 bedrooms and a full bath to the right. Utility room, storage, and garage as you make your way to open Kitchen, Dining, and Living areas. Off the Living area, you will find the master suite and stairs. Upstairs there is a large GAME or MEDIA room, walk-in attic space, a full bathroom, and guest bedroom, perfect for GUESTS or IN-LAW SUITE! The backyard also has a shed for extra storage! Bozman Farms is very family friendly and walkable, with walking trails, 2 community pools, playgrounds, and a private fishing pond! The community also participates in celebrating holidays with the entire community. Phillip Lane is such a quiet and family friendly street! Come tour the home and walk around your soon to be community TODAY!
Location
State TX
County Collin
Community Community Pool, Community Sprinkler, Greenbelt, Jogging Path/Bike Path, Lake, Park, Playground
Direction From PGBT East, take SH-78 North, slight right on FM-544, Turn right on Wildflower, left onto Phillip Ln. Home is on the left.
Rooms
Dining Room 1
Interior
Interior Features Cable TV Available, Double Vanity, Eat-in Kitchen, Granite Counters, High Speed Internet Available, Kitchen Island, Open Floorplan, Pantry, Walk-In Closet(s)
Heating Central, ENERGY STAR Qualified Equipment, ENERGY STAR/ACCA RSI Qualified Installation, Fireplace Insert, Fireplace(s), Natural Gas
Cooling Ceiling Fan(s), Central Air, Electric, ENERGY STAR Qualified Equipment
Flooring Carpet, Ceramic Tile
Fireplaces Number 1
Fireplaces Type Insert, Metal, Wood Burning
Appliance Dishwasher, Disposal, Gas Oven, Gas Range, Gas Water Heater, Microwave, Convection Oven, Plumbed For Gas in Kitchen, Plumbed for Ice Maker, Tankless Water Heater, Vented Exhaust Fan
Heat Source Central, ENERGY STAR Qualified Equipment, ENERGY STAR/ACCA RSI Qualified Installation, Fireplace Insert, Fireplace(s), Natural Gas
Laundry Electric Dryer Hookup, Utility Room, Full Size W/D Area, Washer Hookup, On Site
Exterior
Exterior Feature Covered Patio/Porch, Garden(s), Rain Gutters, Private Yard, Storage
Garage Spaces 2.0
Fence Back Yard, Fenced, Gate, Privacy, Wood
Community Features Community Pool, Community Sprinkler, Greenbelt, Jogging Path/Bike Path, Lake, Park, Playground
Utilities Available All Weather Road, City Sewer, City Water, Co-op Membership Included, Co-op Water, Concrete, Curbs, Individual Gas Meter, Individual Water Meter, MUD Water, Sewer Tap Fee Paid, Sidewalk, Underground Utilities, Water Tap Fee Paid
Roof Type Composition
Garage Yes
Building
Lot Description Few Trees, Interior Lot, Landscaped, Sprinkler System, Subdivision
Story Two
Foundation Slab
Structure Type Brick
Schools
School District Wylie Isd
Others
Restrictions None
Ownership Transaction Desk
Acceptable Financing Cash, Conventional, FHA, VA Loan
Listing Terms Cash, Conventional, FHA, VA Loan
Financing Conventional
Read Less Info
Want to know what your home might be worth? Contact us for a FREE valuation!

Our team is ready to help you sell your home for the highest possible price ASAP

©2025 North Texas Real Estate Information Systems.
Bought with Elezabeth Thomas • Keller Williams Central



