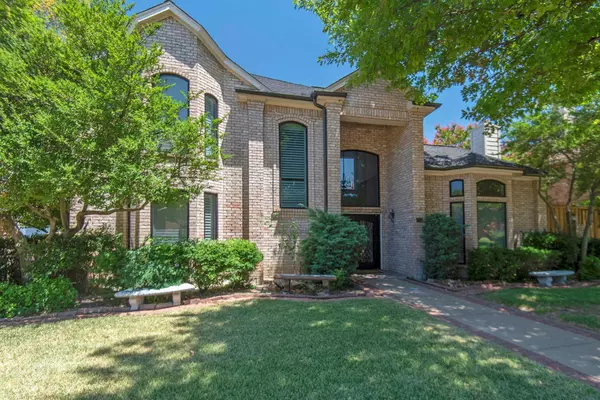For more information regarding the value of a property, please contact us for a free consultation.
Key Details
Property Type Single Family Home
Sub Type Single Family Residence
Listing Status Sold
Purchase Type For Sale
Square Footage 3,524 sqft
Price per Sqft $178
Subdivision Legacy Hills
MLS Listing ID 20124168
Sold Date 09/02/22
Style Traditional
Bedrooms 4
Full Baths 3
Half Baths 1
HOA Y/N None
Year Built 1989
Annual Tax Amount $8,869
Lot Size 9,583 Sqft
Acres 0.22
Property Description
Wrought iron double doors welcome you home! 4 to 5 bedrooms with 3 and one half baths, three living areas and a gorgeous kitchen await you. The c shaped floor plan wraps around a courtyard. One of the rear entry garage spaces was converted into a work space. Luxury vinyl plank flooring downstairs, beautiful and easy to maintain. the primary bedroom is large and tucked in the rear of the home for added privacy. Upstairs bedrooms are spacious and one has its own bath. Game room area upstairs has balcony access. Both living areas downstairs have beautiful stone gas fireplaces. The kitchen was renovated in 2021, new cabinetry, quartz countertops and a 6 burner gas range. See list of upgrades in the document section. Close to schools and shopping! Square footage does not include the garage conversion of approximately 171 sq. ftAll Measurements are deemed reliable but not guaranteed, buyer and or agent to verify measurements schools.
Location
State TX
County Collin
Direction Legacy to Red River then left on to Simsbury, home on the right
Rooms
Dining Room 2
Interior
Interior Features Cable TV Available, Decorative Lighting, Eat-in Kitchen, Granite Counters, High Speed Internet Available, Walk-In Closet(s)
Heating Central, Fireplace(s), Natural Gas, Zoned
Cooling Ceiling Fan(s), Central Air, Electric, Zoned
Flooring Carpet, Luxury Vinyl Plank, Marble, Wood
Fireplaces Number 2
Fireplaces Type Brick
Appliance Dishwasher, Disposal, Gas Range
Heat Source Central, Fireplace(s), Natural Gas, Zoned
Exterior
Exterior Feature Courtyard
Garage Spaces 2.0
Fence Wood
Utilities Available All Weather Road, City Sewer, City Water, Curbs, Sidewalk
Roof Type Composition
Garage Yes
Building
Lot Description Interior Lot, Landscaped
Story Two
Foundation Slab
Structure Type Brick
Schools
High Schools Plano Senior
School District Plano Isd
Others
Restrictions Deed
Ownership Of Record
Acceptable Financing Cash, Conventional
Listing Terms Cash, Conventional
Financing Conventional
Read Less Info
Want to know what your home might be worth? Contact us for a FREE valuation!

Our team is ready to help you sell your home for the highest possible price ASAP

©2025 North Texas Real Estate Information Systems.
Bought with James Exum • JR Premier Properties



