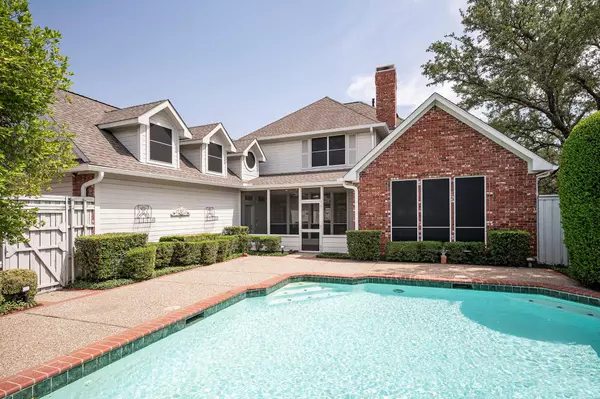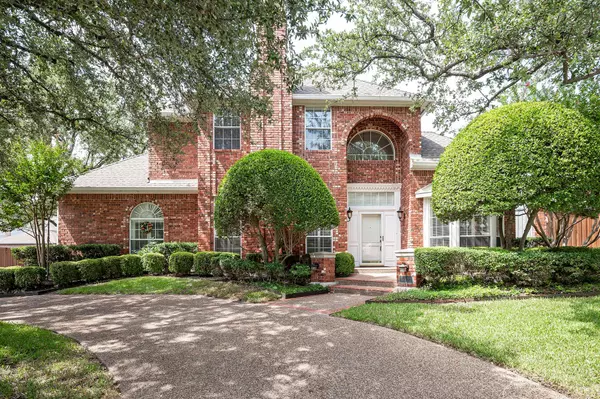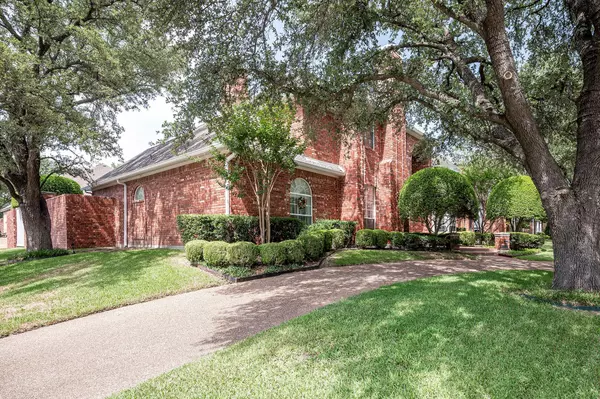For more information regarding the value of a property, please contact us for a free consultation.
Key Details
Property Type Single Family Home
Sub Type Single Family Residence
Listing Status Sold
Purchase Type For Sale
Square Footage 3,688 sqft
Price per Sqft $189
Subdivision Deerfield Add Ph Three
MLS Listing ID 20112526
Sold Date 09/30/22
Style Traditional
Bedrooms 4
Full Baths 3
Half Baths 1
HOA Fees $63/ann
HOA Y/N Mandatory
Year Built 1989
Annual Tax Amount $9,112
Lot Size 8,712 Sqft
Acres 0.2
Property Description
Heavily treed corner lot, circle drive, custom home in the heart of Deerfield! Walk to Elementary Clubhouse & Park! All the built-ins & storage will WOW you. Unique floor plan! Family room with walls of windows overlooking the screened in porch & POOL landscaped beautifully, totally private! Fireplace is flanked by built-ins & storage. Formal living with 2nd fireplace. Lots of natural light to breakfast area. Master Suite has pool views & is tucked away for quiet serenity & a private study that could be a great nursery! Spacious master bath with lots of built-ins & large closet. Several skylights bring in more light & recessed lights everywhere! Two more large bedrooms up sharing a Jack & Jill with separate dressing areas and built-in drawers. Don't miss the secret giant closet that easily could be a game or exercise room. Wood staircase leads you to separate TV room with full bath. You won't believe storage in laundry! Security 24-7. Just 7-10 mins to Toyota HQ, Legacy West, The Star!
Location
State TX
County Collin
Community Club House, Other
Direction North on Preston Rd, Turn right on Legacy Dr., Left on Colonade Dr, Left on Adrian Way, Right on Parchment Trl. Right on Penbrook Ct,. House will be on the left corner after crossing Betty Haun Dr.
Rooms
Dining Room 2
Interior
Interior Features Cable TV Available, Pantry, Walk-In Closet(s)
Heating Central, Natural Gas
Cooling Ceiling Fan(s), Central Air, Electric
Flooring Carpet, Ceramic Tile, Marble, Wood
Fireplaces Number 2
Fireplaces Type Gas Logs
Appliance Dishwasher, Disposal, Electric Cooktop, Electric Oven, Microwave, Tankless Water Heater, Other
Heat Source Central, Natural Gas
Laundry Electric Dryer Hookup, Utility Room, Washer Hookup, Other
Exterior
Garage Spaces 2.0
Fence Brick, Wood
Pool In Ground, Water Feature
Community Features Club House, Other
Utilities Available Alley, Cable Available, City Sewer, City Water, Electricity Connected, Individual Gas Meter, Individual Water Meter, Natural Gas Available, Sidewalk
Roof Type Composition
Garage Yes
Private Pool 1
Building
Lot Description Corner Lot, Subdivision
Story Two
Foundation Slab
Structure Type Brick,Siding
Schools
High Schools Plano West
School District Plano Isd
Others
Restrictions Other
Ownership TBD
Acceptable Financing Cash, Conventional, FHA, VA Loan
Listing Terms Cash, Conventional, FHA, VA Loan
Financing Conventional
Read Less Info
Want to know what your home might be worth? Contact us for a FREE valuation!

Our team is ready to help you sell your home for the highest possible price ASAP

©2025 North Texas Real Estate Information Systems.
Bought with Dan Cardona • Ebby Halliday, REALTORS



