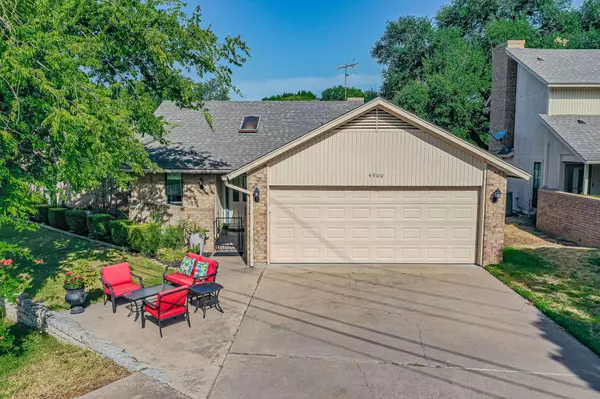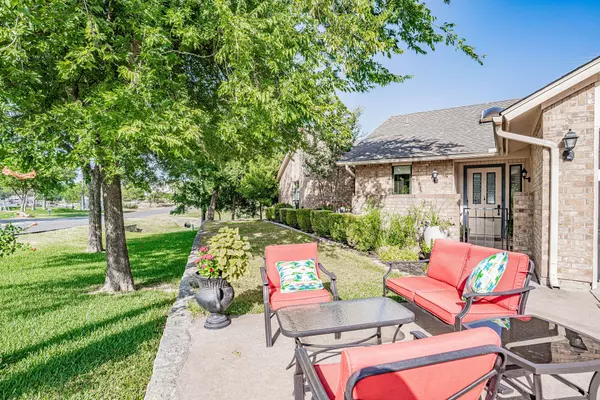For more information regarding the value of a property, please contact us for a free consultation.
Key Details
Property Type Single Family Home
Sub Type Single Family Residence
Listing Status Sold
Purchase Type For Sale
Square Footage 1,678 sqft
Price per Sqft $211
Subdivision Walnut Creek Place
MLS Listing ID 20118117
Sold Date 08/12/22
Style Southwestern
Bedrooms 2
Full Baths 2
HOA Fees $170/mo
HOA Y/N Mandatory
Year Built 1985
Lot Size 2,286 Sqft
Acres 0.0525
Lot Dimensions 135X143X36X100
Property Description
4900 WALNUT PLACE CT *#2 Tee Box of the 18 Hole DeCordova Bend GOLF COURSE with VIEWS of #1 GREEN, VOLLEYBALL COURTS, Water & CREEK* This SINGLE FAIMLY DETACHED HOME sits in the PERFECT SPOT! Large COMBO DINING & LIVING area with WINDOWS to the WORLD, WOOD floors, a built-in DESK, BRICK Fireplace, & tons of SHELVES & CABINETS on either side of the FIREPLACE * 2 Great-sized BRs with Updated BATHS * HUGE GARAGE with Lots of STORAGE, Shelving & GOLF CART GARAGE * ATTIC has plywood over almost the ENTIRE area for more STORAGE, should need be * There is NO additional HOA for this STREET besides the monthly $170 like all that includes TRASH PICK-UP * DECORDOVA BEND ESTATES is the LARGEST WATERFRONT Community on LAKE GRANBURY * There is a BUY-IN FEE for the community because it is owned and operated by its Members* Initiation Fee is $6500 and Admin is $3500 for a total of $10K if you are new coming in but if you already live in DCBE, there is only a transfer fee of $2K*This ONE will go FAST!
Location
State TX
County Hood
Community Boat Ramp, Club House, Community Dock, Community Pool, Fitness Center, Gated, Golf, Greenbelt, Guarded Entrance, Marina, Perimeter Fencing, Playground, Racquet Ball, Restaurant, Rv Parking, Tennis Court(S)
Direction Front Entrance down Fairway to Walnut Place Ct on the Left across from #1 Green! First House!North Gate turn R on Cimmaron to L on Fairway across the bridge, first L is Walnut Place & 1st House on the L
Rooms
Dining Room 1
Interior
Interior Features Cable TV Available, Decorative Lighting, High Speed Internet Available, Open Floorplan, Pantry, Walk-In Closet(s)
Heating Electric
Cooling Electric
Flooring Ceramic Tile, Wood
Fireplaces Number 1
Fireplaces Type Wood Burning
Appliance Dishwasher, Disposal, Electric Range, Electric Water Heater, Microwave
Heat Source Electric
Exterior
Exterior Feature Covered Deck, Covered Patio/Porch, Private Yard, Sport Court
Garage Spaces 2.0
Fence Back Yard, Gate, Wrought Iron
Community Features Boat Ramp, Club House, Community Dock, Community Pool, Fitness Center, Gated, Golf, Greenbelt, Guarded Entrance, Marina, Perimeter Fencing, Playground, Racquet Ball, Restaurant, RV Parking, Tennis Court(s)
Utilities Available Cable Available, MUD Sewer, MUD Water
Waterfront Description Creek
Roof Type Composition
Garage Yes
Building
Lot Description Adjacent to Greenbelt, Cul-De-Sac, On Golf Course, Park View, Water/Lake View
Story One
Foundation Slab
Structure Type Brick,Rock/Stone,Siding
Schools
School District Granbury Isd
Others
Restrictions Animals,Architectural,Building,Deed,Easement(s)
Ownership TRIMBLE & PEACOCK
Acceptable Financing Cash, Conventional, FHA, VA Loan
Listing Terms Cash, Conventional, FHA, VA Loan
Financing Cash
Special Listing Condition Aerial Photo
Read Less Info
Want to know what your home might be worth? Contact us for a FREE valuation!

Our team is ready to help you sell your home for the highest possible price ASAP

©2025 North Texas Real Estate Information Systems.
Bought with Pam Knieper • Knieper Realty, Inc.



