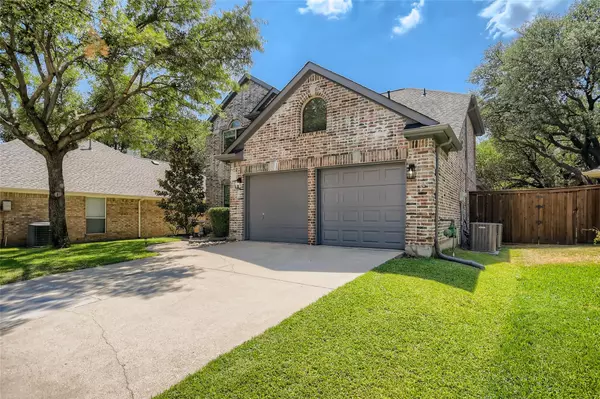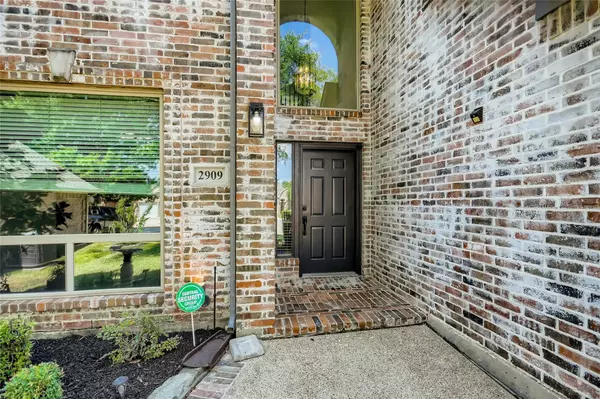For more information regarding the value of a property, please contact us for a free consultation.
Key Details
Property Type Single Family Home
Sub Type Single Family Residence
Listing Status Sold
Purchase Type For Sale
Square Footage 2,408 sqft
Price per Sqft $236
Subdivision Wellington Of Flower Mound Ph
MLS Listing ID 20114424
Sold Date 08/30/22
Style Traditional
Bedrooms 4
Full Baths 2
Half Baths 1
HOA Fees $34
HOA Y/N Mandatory
Year Built 1997
Annual Tax Amount $6,862
Lot Size 5,837 Sqft
Acres 0.134
Property Description
Nestled in a cul-de-sac, this wonderful home has all the updates and features you don't want to miss. Upgrades include new carpet & roof installed in July 2022, fresh interior & exterior paint & half bath remodel.White cabinets & granite countertops compliment the built in stainless steel appliances. Located on the first floor the primary suite has beautifully updated ensuite bathroom. Upstairs includes a large loft that all secondary bedrooms have easy access to. The backyard is a private retreat with covered pergolas & a built in outdoor kitchen area with outdoor TV, gas drop line & Green Egg. Smart home devices include: Nest thermostats upstairs & downstairs, blink smart doorbell, & smart light switch in the kitchen. Lifetime transferable warranty on the foundation. Located in the coveted Flower Mound ISD and Wellington HOA with many amenities. Click the Virtual Tour link to view the 3D walkthrough
Location
State TX
County Denton
Community Club House, Community Pool, Curbs, Fitness Center, Jogging Path/Bike Path, Park, Playground, Sidewalks, Tennis Court(S)
Direction I-35W S. Take the exit toward Cross Timbers Rd. Turn left onto Cross Timbers Rd. Turn right onto Flower Mound Rd. Turn right onto Simmons Rd. Turn left onto Fieldcrest Rd. Turn left onto Kales Ln. Turn right onto Raven Cir. Home on the left.
Rooms
Dining Room 1
Interior
Interior Features Cable TV Available, Eat-in Kitchen, Granite Counters, High Speed Internet Available, Loft, Open Floorplan, Pantry, Vaulted Ceiling(s), Walk-In Closet(s)
Heating Central
Cooling Ceiling Fan(s), Central Air
Flooring Carpet, Tile
Fireplaces Number 1
Fireplaces Type Living Room
Appliance Dishwasher, Gas Cooktop, Microwave, Double Oven, Vented Exhaust Fan
Heat Source Central
Laundry In Hall, Full Size W/D Area, On Site
Exterior
Exterior Feature Awning(s), Covered Patio/Porch, Outdoor Grill, Private Entrance, Private Yard
Garage Spaces 2.0
Fence Back Yard
Community Features Club House, Community Pool, Curbs, Fitness Center, Jogging Path/Bike Path, Park, Playground, Sidewalks, Tennis Court(s)
Utilities Available Asphalt, Cable Available, City Sewer, City Water, Concrete, Curbs, Electricity Available, Phone Available, Sewer Available, Sidewalk
Roof Type Composition
Garage Yes
Building
Lot Description Cul-De-Sac, Level, Subdivision
Story Two
Foundation Slab
Structure Type Brick
Schools
School District Lewisville Isd
Others
Restrictions Deed
Ownership CHHETRI, SUDHIR & YASHODA SHARMA
Acceptable Financing Cash, Conventional, FHA, VA Assumable
Listing Terms Cash, Conventional, FHA, VA Assumable
Financing Conventional
Special Listing Condition Deed Restrictions, Survey Available
Read Less Info
Want to know what your home might be worth? Contact us for a FREE valuation!

Our team is ready to help you sell your home for the highest possible price ASAP

©2025 North Texas Real Estate Information Systems.
Bought with Brian Seets • Coldwell Banker Apex, REALTORS



