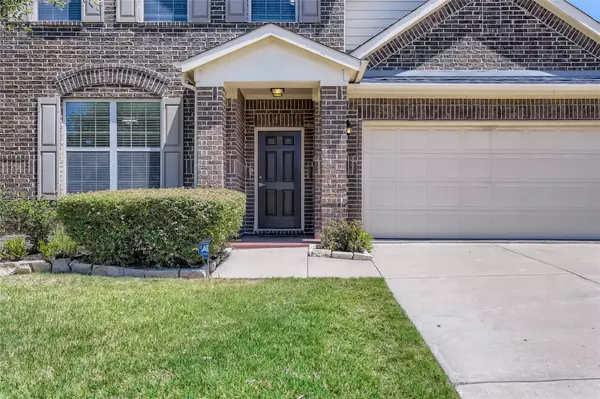For more information regarding the value of a property, please contact us for a free consultation.
Key Details
Property Type Single Family Home
Sub Type Single Family Residence
Listing Status Sold
Purchase Type For Sale
Square Footage 2,410 sqft
Price per Sqft $186
Subdivision Sunset Pointe Ph Eight
MLS Listing ID 20110996
Sold Date 09/15/22
Style Traditional
Bedrooms 4
Full Baths 3
HOA Fees $50/qua
HOA Y/N Mandatory
Year Built 2013
Annual Tax Amount $6,727
Lot Size 6,011 Sqft
Acres 0.138
Property Description
For Virtual Click:3D Tour. Gorgeous curb appeal and pristine interiors welcome you home to a wide-open floor plan with a full carpet replacement. Spacious common areas including a formal dining room and upstairs and downstairs living spaces. Homeowners will be able to see from the kitchen to the living room and breakfast room so you're never missing any of the action. The granite breakfast bar is great for everyday chats with the chef. The primary bedroom and ensuite is equipped with a walk in closet, separate shower and garden tub. All secondary bedrooms upstairs have easy access to the spacious loft, ready to make your own! The covered patio allows you to enjoy the views of the manicured fenced in backyard. This lovely home is just minutes away from Lewisville Lake and multiple shopping and dining options. Don't forget to enjoy the many amenities of the Sunset Pointe community including the sparkling pool, fun park and walking trails.
Location
State TX
County Denton
Community Community Pool, Greenbelt, Jogging Path/Bike Path, Lake, Park, Playground
Direction Head south on Dallas Pkwy toward Eldorado Pkwy. Turn right onto Eldorado Pkwy. Turn right onto Walker Ln. Turn right onto Sunbonnet Dr. Turn left onto Lasso Dr. Destination will be on the right.
Rooms
Dining Room 3
Interior
Interior Features Built-in Features, Cedar Closet(s), Double Vanity, Eat-in Kitchen, Granite Counters, Kitchen Island, Loft, Open Floorplan, Pantry, Walk-In Closet(s)
Heating Central
Cooling Ceiling Fan(s), Central Air
Flooring Carpet, Hardwood, Tile
Appliance Dishwasher, Electric Range, Microwave
Heat Source Central
Laundry In Hall, Full Size W/D Area
Exterior
Exterior Feature Covered Patio/Porch, Private Entrance, Private Yard
Garage Spaces 2.0
Fence Back Yard, Wood
Community Features Community Pool, Greenbelt, Jogging Path/Bike Path, Lake, Park, Playground
Utilities Available Asphalt, City Sewer, Electricity Connected, Sidewalk
Roof Type Composition
Garage Yes
Building
Lot Description Level, Subdivision
Story Two
Foundation Slab
Structure Type Brick,Siding
Schools
School District Little Elm Isd
Others
Restrictions Deed
Ownership Orchard Property III, LLC
Acceptable Financing Cash, Conventional, VA Loan
Listing Terms Cash, Conventional, VA Loan
Financing Conventional
Special Listing Condition Deed Restrictions
Read Less Info
Want to know what your home might be worth? Contact us for a FREE valuation!

Our team is ready to help you sell your home for the highest possible price ASAP

©2025 North Texas Real Estate Information Systems.
Bought with Christie McGee • Fathom Realty, LLC



