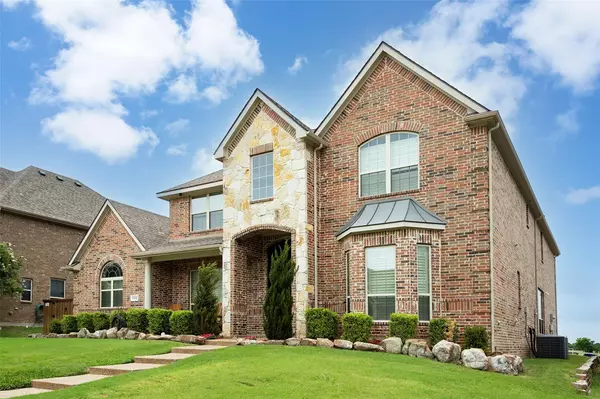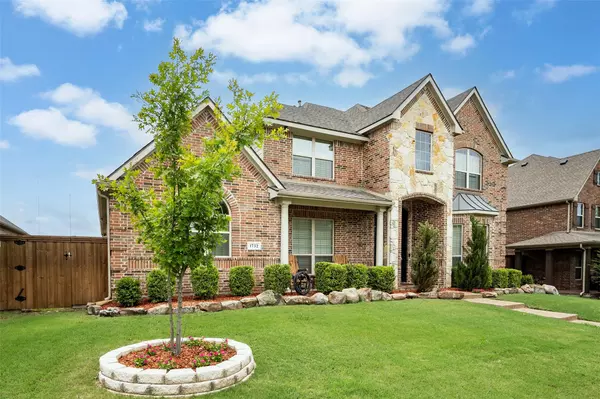For more information regarding the value of a property, please contact us for a free consultation.
Key Details
Property Type Single Family Home
Sub Type Single Family Residence
Listing Status Sold
Purchase Type For Sale
Square Footage 4,537 sqft
Price per Sqft $159
Subdivision Country Ridge Ph B
MLS Listing ID 20079431
Sold Date 07/29/22
Style Traditional
Bedrooms 5
Full Baths 4
Half Baths 1
HOA Fees $41/ann
HOA Y/N Mandatory
Year Built 2011
Annual Tax Amount $11,122
Lot Size 9,147 Sqft
Acres 0.21
Property Description
Beautiful, Paul Taylor Custom home with a gorgeous brick & stone elevation is situated in Country Ridge. Stunning curb appeal with rock boulders, lush landscaping & a covered porch. The inside offers an amazing floor plan with a private master suite down with spa bath along w-four, all generously sized, guest bedrooms up! Sprawling Living room is accented w-rich HW floors, ceilings are decorated w-crown molding & the space is warmed by a floor to ceiling brick & stone fireplace. Eat in Breakfast nook! Beautiful Kitchen with stainless steel appliances including a gas cooktop and dual ovens, center island, wrap around breakfast bar and decorative tiled backsplash. Full size utility with tons of built-in storage space! Plantation Shutters throughout! Private Study + Formal Dining! Upstairs is an entertainers dream with a game room with a dry bar & a media room! Amazing backyard with GREENBELT VIEWS showcases a sparkling pool with a slide & rock waterfall, outdoor grill + patio to enjoy!
Location
State TX
County Collin
Community Community Pool, Curbs, Jogging Path/Bike Path, Park, Playground, Sidewalks
Direction From PGBT head north on State Hwy 78, left on Woodbridge Pkwy, continue on County Club Rd, left on Teakwood Dr. The property will be on the left.
Rooms
Dining Room 2
Interior
Interior Features Built-in Features, Cable TV Available, Chandelier, Decorative Lighting, Double Vanity, Eat-in Kitchen, Flat Screen Wiring, Granite Counters, High Speed Internet Available, Kitchen Island, Open Floorplan, Pantry, Walk-In Closet(s)
Heating Central, Natural Gas
Cooling Ceiling Fan(s), Central Air, Electric
Flooring Carpet, Ceramic Tile, Wood
Fireplaces Number 1
Fireplaces Type Brick, Decorative, Gas, Gas Logs, Gas Starter, Living Room, Stone, Wood Burning
Appliance Dishwasher, Disposal, Electric Oven, Gas Cooktop, Microwave, Double Oven, Plumbed For Gas in Kitchen, Plumbed for Ice Maker
Heat Source Central, Natural Gas
Laundry Electric Dryer Hookup, Utility Room, Full Size W/D Area, Washer Hookup
Exterior
Exterior Feature Attached Grill, Covered Patio/Porch, Rain Gutters, Lighting, Outdoor Grill, Outdoor Kitchen, Private Yard
Garage Spaces 3.0
Fence Back Yard, Fenced, Wood
Pool Gunite, In Ground, Water Feature, Waterfall
Community Features Community Pool, Curbs, Jogging Path/Bike Path, Park, Playground, Sidewalks
Utilities Available All Weather Road, Alley, Asphalt, Cable Available, City Sewer, City Water, Concrete, Curbs, Electricity Available, Electricity Connected, Individual Water Meter, Natural Gas Available, Phone Available, Sewer Available, Sidewalk
Roof Type Composition,Shingle
Garage Yes
Private Pool 1
Building
Lot Description Adjacent to Greenbelt, Few Trees, Interior Lot, Landscaped, Subdivision
Story Two
Foundation Slab
Structure Type Brick,Rock/Stone,Wood
Schools
School District Wylie Isd
Others
Ownership Of record.
Acceptable Financing Cash, Conventional, FHA, VA Loan
Listing Terms Cash, Conventional, FHA, VA Loan
Financing Conventional
Read Less Info
Want to know what your home might be worth? Contact us for a FREE valuation!

Our team is ready to help you sell your home for the highest possible price ASAP

©2025 North Texas Real Estate Information Systems.
Bought with Afton Merritt • Orchard Brokerage



