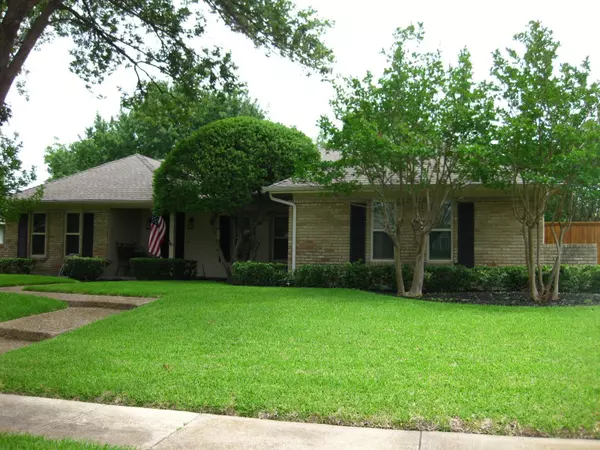For more information regarding the value of a property, please contact us for a free consultation.
Key Details
Property Type Single Family Home
Sub Type Single Family Residence
Listing Status Sold
Purchase Type For Sale
Square Footage 2,132 sqft
Price per Sqft $187
Subdivision Greenhollow Estates
MLS Listing ID 20079507
Sold Date 07/13/22
Style Traditional
Bedrooms 3
Full Baths 2
HOA Y/N None
Year Built 1978
Annual Tax Amount $5,405
Lot Size 9,583 Sqft
Acres 0.22
Lot Dimensions 82x121x83x121
Property Description
Buyer opted out due to financing. Renovated and Open floor plan with massive kitchen island incorporating multiple storage drawers, all new Shaker style cabinetry, breakfast room with built in open shelves plus storage, all overlooking the Great Room with fireplace and French doors to patio and private back yard. Large laundry with lots of storage, second pantry and plumbing for sink. Designer luxury vinyl in living areas with carpet in bedrooms. Formal dining could make great study. Master is large and also has French doors to patio. Master bath has double vanities and super closet space. Lot has several trees that add shade, 8ft fence and large side yard.
Location
State TX
County Collin
Direction From 75 take exit 30 Parker towards Alma Dr. Turn left at Alma, left on Lexington, right on Druid.
Rooms
Dining Room 2
Interior
Interior Features Built-in Features, Cable TV Available, Cathedral Ceiling(s), Chandelier, Decorative Lighting, Granite Counters, High Speed Internet Available, Kitchen Island, Open Floorplan, Pantry, Vaulted Ceiling(s), Walk-In Closet(s)
Heating Central, Natural Gas, Zoned
Cooling Ceiling Fan(s), Central Air, Electric, Zoned
Flooring Carpet, Luxury Vinyl Plank
Fireplaces Number 1
Fireplaces Type Gas, Gas Logs, Gas Starter, Great Room, Masonry
Equipment Irrigation Equipment
Appliance Dishwasher, Disposal, Electric Oven, Gas Cooktop, Gas Water Heater, Microwave, Double Oven, Plumbed For Gas in Kitchen, Vented Exhaust Fan
Heat Source Central, Natural Gas, Zoned
Laundry Electric Dryer Hookup, Utility Room, Washer Hookup
Exterior
Exterior Feature Covered Patio/Porch, Rain Gutters, Private Yard
Garage Spaces 2.0
Fence Back Yard, Wood
Utilities Available City Sewer, City Water, Sidewalk
Roof Type Composition
Garage Yes
Building
Lot Description Interior Lot, Landscaped, Lrg. Backyard Grass, Many Trees, Sprinkler System, Subdivision
Story One
Foundation Slab
Structure Type Brick
Schools
School District Plano Isd
Others
Ownership Beverlea Lynn Gilbert
Acceptable Financing Cash, Conventional, FHA, VA Loan
Listing Terms Cash, Conventional, FHA, VA Loan
Financing FHA
Read Less Info
Want to know what your home might be worth? Contact us for a FREE valuation!

Our team is ready to help you sell your home for the highest possible price ASAP

©2025 North Texas Real Estate Information Systems.
Bought with Jennifer Durrett • Keller Williams Frisco Stars



