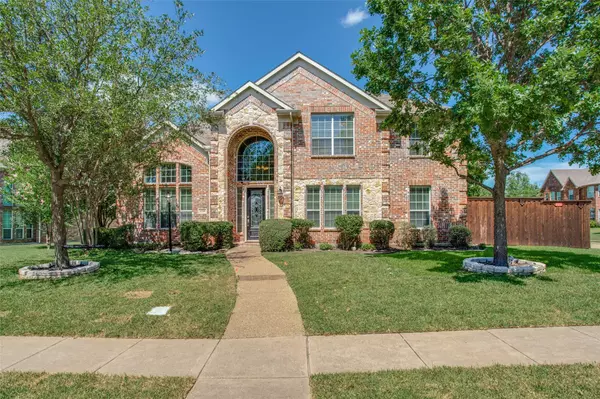For more information regarding the value of a property, please contact us for a free consultation.
Key Details
Property Type Single Family Home
Sub Type Single Family Residence
Listing Status Sold
Purchase Type For Sale
Square Footage 3,225 sqft
Price per Sqft $201
Subdivision Country Ridge Ph A
MLS Listing ID 20074242
Sold Date 07/15/22
Style Traditional
Bedrooms 4
Full Baths 3
HOA Fees $41/ann
HOA Y/N Mandatory
Year Built 2005
Annual Tax Amount $8,712
Lot Size 10,018 Sqft
Acres 0.23
Property Description
Gorgeous two-story with stone accented exterior on a large corner lot! Spacious, open floor plan with abundance of natural light. First floor has rich hardwoods and soaring 2nd floor ceilings throughout. Formal living and dining plus family room and eat-in kitchen make this home perfect for entertaining. Gourmet Kitchen with gas cooktop, updated sink, two-toned cabinets and breakfast bar. Accent walls in dining and master. Master bedroom is downstairs, overlooking the pool with private backyard access. Master bath has double vanities, large WIC, separate tub and updated frameless shower with bench. Secondary downstairs bath also has updated shower. Open concept office could be enclosed or converted to a bedroom. Loft-style game room opens to 1st floor. 3 secondary bedrooms and full bath upstairs. Backyard has a Pool with waterfall feature and covered patio with pull-down shade. Community Pool and Playground. Convenient access to shopping and restaurants. Pool table stays with the home.
Location
State TX
County Collin
Community Community Pool, Curbs, Playground, Sidewalks
Direction From Country Club Rd, turn onto Boxwood Lane, turn left onto Splinter, last house on your left.
Rooms
Dining Room 2
Interior
Interior Features Cable TV Available, Chandelier, Decorative Lighting, Double Vanity, Eat-in Kitchen, Granite Counters, High Speed Internet Available, Kitchen Island, Loft, Open Floorplan, Pantry, Walk-In Closet(s)
Heating Central, Fireplace(s), Natural Gas
Cooling Ceiling Fan(s), Central Air
Flooring Carpet, Ceramic Tile, Wood
Fireplaces Number 1
Fireplaces Type Family Room, Gas, Gas Logs
Appliance Dishwasher, Disposal, Electric Oven, Gas Cooktop, Gas Water Heater, Microwave, Plumbed For Gas in Kitchen
Heat Source Central, Fireplace(s), Natural Gas
Laundry Electric Dryer Hookup, Utility Room, Full Size W/D Area, Washer Hookup
Exterior
Exterior Feature Covered Patio/Porch, Rain Gutters, Private Yard
Garage Spaces 2.0
Fence Fenced, Wood
Pool In Ground, Outdoor Pool, Private, Pump, Waterfall
Community Features Community Pool, Curbs, Playground, Sidewalks
Utilities Available Alley, Cable Available, City Sewer, City Water, Curbs, Individual Gas Meter, Individual Water Meter, Sidewalk
Roof Type Composition
Garage Yes
Private Pool 1
Building
Lot Description Corner Lot, Few Trees, Landscaped
Story Two
Foundation Slab
Structure Type Brick,Rock/Stone
Schools
School District Wylie Isd
Others
Ownership See Tax
Acceptable Financing Cash, Conventional, FHA, VA Loan
Listing Terms Cash, Conventional, FHA, VA Loan
Financing Conventional
Read Less Info
Want to know what your home might be worth? Contact us for a FREE valuation!

Our team is ready to help you sell your home for the highest possible price ASAP

©2025 North Texas Real Estate Information Systems.
Bought with Nazila Farzaneh • Legacy Team Realty



