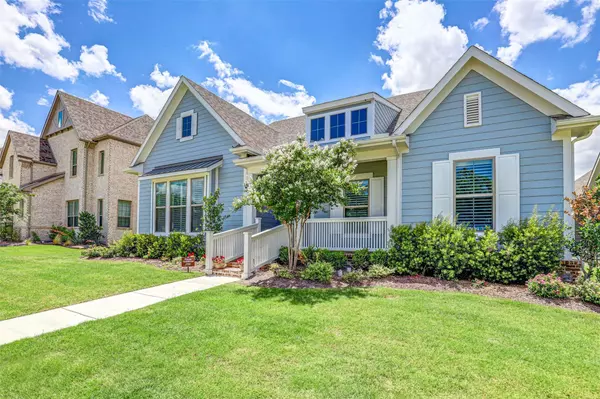For more information regarding the value of a property, please contact us for a free consultation.
Key Details
Property Type Single Family Home
Sub Type Single Family Residence
Listing Status Sold
Purchase Type For Sale
Square Footage 3,011 sqft
Price per Sqft $249
Subdivision Pecan Square Ph 1A
MLS Listing ID 20067727
Sold Date 07/01/22
Style Ranch
Bedrooms 4
Full Baths 3
HOA Fees $241/ann
HOA Y/N Mandatory
Year Built 2019
Annual Tax Amount $12,036
Lot Size 9,670 Sqft
Acres 0.222
Lot Dimensions 70x138
Property Description
WELCOME HOME! Gorgeous DREES model home that offers a well designed flexible single story layout. A luxurious owner's suite, guest suite with private bath, and two additional bedrooms. The family room features a vaulted ceiling, fireplace accented with floating shelves. The kitchen boasts a large island, farm sink, walk-in pantry and a hidden spice rack attached to the hood vent. Enjoy Plantation shutters throughout as well as upgraded light fixtures to enhance the beauty of this home. Enjoy a backyard living area featuring a covered patio, a fireplace to enjoy cool evenings under the stars. Take a break with a glass of wine in the hot tub, and in the summer refresh in your very own pool. This home sits on one of the larger lots-70x138, and includes full yard service for the front and any landscaping outside of your fence in the backyard! You are just a short stroll to all the amazing amenities that Pecan Square has to offer, you do not want to miss out on this Beautiful home!
Location
State TX
County Denton
Community Club House, Community Pool, Fitness Center, Jogging Path/Bike Path, Park, Playground, Other
Direction Pecan Square is located one mile W of I-35 on FM 407 in Northlake. Just North of State HWY 114.
Rooms
Dining Room 1
Interior
Interior Features Cable TV Available, Decorative Lighting, Double Vanity, Dry Bar, Eat-in Kitchen, High Speed Internet Available, Kitchen Island, Open Floorplan, Pantry, Smart Home System, Sound System Wiring, Vaulted Ceiling(s), Walk-In Closet(s)
Heating Central, ENERGY STAR/ACCA RSI Qualified Installation, Natural Gas
Cooling Ceiling Fan(s), Central Air, Electric
Flooring Carpet, Ceramic Tile, Wood
Fireplaces Number 2
Fireplaces Type Brick, Family Room, Gas Logs, Gas Starter, Heatilator, Outside
Appliance Dishwasher, Disposal, Electric Oven, Gas Cooktop, Microwave, Double Oven, Plumbed For Gas in Kitchen, Tankless Water Heater, Vented Exhaust Fan
Heat Source Central, ENERGY STAR/ACCA RSI Qualified Installation, Natural Gas
Laundry Electric Dryer Hookup, Utility Room, Full Size W/D Area, Washer Hookup
Exterior
Exterior Feature Covered Patio/Porch, Fire Pit, Rain Gutters
Garage Spaces 3.0
Fence Fenced, Wood
Pool Gunite, Heated, In Ground, Pool Sweep, Pool/Spa Combo, Water Feature
Community Features Club House, Community Pool, Fitness Center, Jogging Path/Bike Path, Park, Playground, Other
Utilities Available Alley, City Sewer, City Water, Community Mailbox, Concrete, Curbs, Individual Gas Meter, Individual Water Meter, Sidewalk, Underground Utilities
Roof Type Composition
Garage Yes
Private Pool 1
Building
Lot Description Interior Lot, Landscaped, Sprinkler System
Story One
Foundation Slab
Structure Type Brick,Fiber Cement,Siding
Schools
School District Northwest Isd
Others
Restrictions Deed
Acceptable Financing Cash, Conventional, FHA, VA Loan
Listing Terms Cash, Conventional, FHA, VA Loan
Financing Conventional
Special Listing Condition Deed Restrictions
Read Less Info
Want to know what your home might be worth? Contact us for a FREE valuation!

Our team is ready to help you sell your home for the highest possible price ASAP

©2025 North Texas Real Estate Information Systems.
Bought with William T. Nelson • Your Home Free LLC



