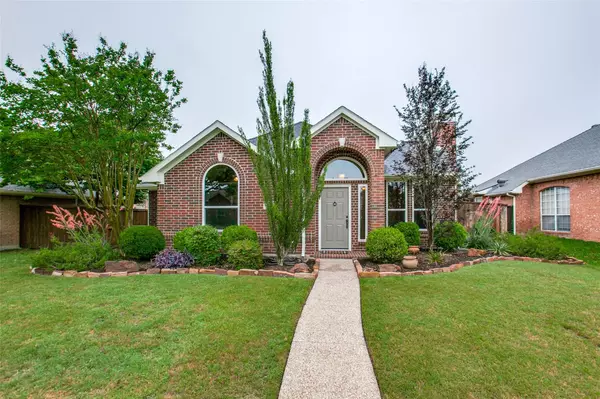For more information regarding the value of a property, please contact us for a free consultation.
Key Details
Property Type Single Family Home
Sub Type Single Family Residence
Listing Status Sold
Purchase Type For Sale
Square Footage 1,777 sqft
Price per Sqft $258
Subdivision Preston View Ph 1
MLS Listing ID 20065362
Sold Date 06/27/22
Style Traditional
Bedrooms 3
Full Baths 2
HOA Fees $23
HOA Y/N Mandatory
Year Built 1994
Annual Tax Amount $6,374
Lot Size 6,098 Sqft
Acres 0.14
Property Description
Multiple Offers - Deadline 5-30-22, 5:00 pm! This beautiful 3 bedroom, 2 bath + study features an open concept floor plan with luxurious hardwood floors throughout with tile in wet areas. Entertaining family and friends is a breeze in the light filled living room highlighted by a gas fireplace. Host elegant dinner parties in the dining room with expansive sight-lines to the kitchen. Prepare gourmet meals in the modern kitchen which offers Quartz silestone counter-tops, stainless steel appliances and subway tile back-splash. French doors lead to a wonderful flex room that could be used as a home office, play room or den. Retreat to the spacious primary bedroom complete with a tranquil en suite bath with a jetted tub, walk-in seamless shower and double sinks with granite counter-tops. Take full advantage of this prime location with Top Rated schools and just minutes to amazing restaurants, shopping entertainment. Jump in the community pool, right around the corner!
Location
State TX
County Collin
Direction From DNT exit Spring Creek and head East. Turn right on Ohio, right on Holly Berry. Home is on the right.
Rooms
Dining Room 1
Interior
Interior Features Cable TV Available, Decorative Lighting, Eat-in Kitchen, Granite Counters, High Speed Internet Available, Open Floorplan, Walk-In Closet(s)
Heating Central, Fireplace(s)
Cooling Ceiling Fan(s), Central Air, Electric
Flooring Ceramic Tile, Wood
Fireplaces Number 1
Fireplaces Type Gas Logs, Gas Starter, Living Room
Appliance Dishwasher, Disposal, Microwave, Refrigerator
Heat Source Central, Fireplace(s)
Laundry Full Size W/D Area, Washer Hookup
Exterior
Exterior Feature Private Yard
Garage Spaces 2.0
Fence Wood
Utilities Available Alley, Cable Available, City Sewer, City Water, Concrete, Curbs, Sidewalk
Roof Type Composition
Garage Yes
Building
Lot Description Few Trees, Interior Lot, Landscaped, Sprinkler System, Subdivision
Story One
Foundation Stone
Structure Type Brick
Schools
High Schools Plano West
School District Plano Isd
Others
Ownership See Tax
Acceptable Financing Cash, Conventional, FHA, Texas Vet, VA Loan
Listing Terms Cash, Conventional, FHA, Texas Vet, VA Loan
Financing Conventional
Read Less Info
Want to know what your home might be worth? Contact us for a FREE valuation!

Our team is ready to help you sell your home for the highest possible price ASAP

©2025 North Texas Real Estate Information Systems.
Bought with Richa Gupta • Frisco Stars LLC



