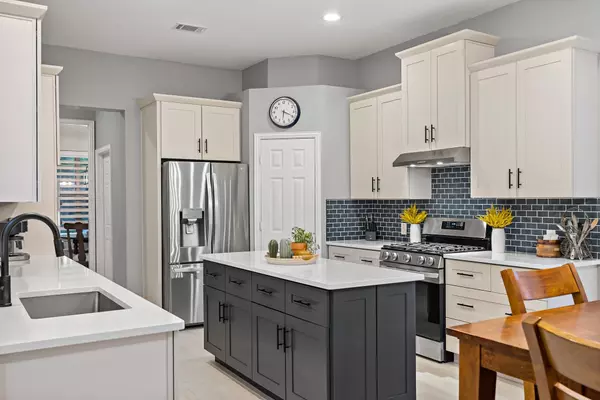For more information regarding the value of a property, please contact us for a free consultation.
Key Details
Property Type Single Family Home
Sub Type Single Family Residence
Listing Status Sold
Purchase Type For Sale
Square Footage 3,851 sqft
Price per Sqft $214
Subdivision Heather Ridge Estates Ph I
MLS Listing ID 20060118
Sold Date 07/18/22
Style Traditional
Bedrooms 4
Full Baths 4
HOA Fees $43/ann
HOA Y/N Mandatory
Year Built 2001
Annual Tax Amount $9,576
Lot Size 8,624 Sqft
Acres 0.198
Property Description
PRICE IMPROVEMENT - Beautifully updated home with over $145,000 in modern features and improvements. Great for entertaining family and friends in the newly designed dream kitchen featuring a 30 inch 5-burner cooktop with gas range, stacked convection oven and microwave, custom cabinets with additional pull-out pantry and slide-out shelves, and custom island. The family room has a gorgeous wall of windows looking out over the extended covered patio and a stunning fireplace with marble tile. Automated Hunter Douglas window coverings throughout the first floor. The oversized owners ensuite has been completely remodeled with a frameless shower glass enclosure and custom separate vanities. The private study is great for working at home or can easily be converted into a 5th bedroom with close access to a full bathroom. Two and a half car garage decked out with workshop space and extra storage. Roof -April 2022. Location -Just minutes to the Tollway, Frisco PGA, Frisco Fields, and The Star!
Location
State TX
County Denton
Community Club House, Community Pool, Curbs, Greenbelt, Jogging Path/Bike Path, Playground, Pool, Sidewalks
Direction West on Eldorado Pky from Dallas North Tollway. Left on Teel Pky, Left on Sweetleaf Dr, Left on Sugarberry Dr, Right on Barkwood Ln.Or, West on Main St from Dallas North Tollway. Right on Teel Pky, Right on Sweetleaf Dr, Left on Sugarberry Dr, Right on Barkwood Ln. Home is 6th down on the left.
Rooms
Dining Room 2
Interior
Interior Features Built-in Features, Cable TV Available, Chandelier, Decorative Lighting, Double Vanity, Dry Bar, Eat-in Kitchen, Flat Screen Wiring, Granite Counters, High Speed Internet Available, Kitchen Island, Pantry, Sound System Wiring, Vaulted Ceiling(s), Wainscoting, Walk-In Closet(s)
Heating Central, Fireplace(s), Natural Gas
Cooling Ceiling Fan(s), Central Air, Electric, Humidity Control, Multi Units
Flooring Carpet, Ceramic Tile, Wood
Fireplaces Number 1
Fireplaces Type Blower Fan, Gas Logs, Gas Starter, Glass Doors, Living Room
Appliance Dishwasher, Disposal, Electric Oven, Gas Range, Microwave, Convection Oven, Double Oven, Plumbed For Gas in Kitchen, Refrigerator, Vented Exhaust Fan
Heat Source Central, Fireplace(s), Natural Gas
Laundry Electric Dryer Hookup, Utility Room, Full Size W/D Area, Washer Hookup
Exterior
Exterior Feature Covered Patio/Porch, Rain Gutters, Lighting, Outdoor Living Center
Garage Spaces 2.0
Fence Wood
Community Features Club House, Community Pool, Curbs, Greenbelt, Jogging Path/Bike Path, Playground, Pool, Sidewalks
Utilities Available Alley, Cable Available, City Sewer, City Water, Concrete, Curbs, Electricity Connected, Individual Gas Meter, Individual Water Meter, Natural Gas Available, Phone Available, Sidewalk
Roof Type Composition
Garage Yes
Building
Lot Description Few Trees, Interior Lot, Landscaped, Subdivision
Story Two
Foundation Slab
Structure Type Brick,Siding
Schools
School District Frisco Isd
Others
Ownership See Offer Instructions
Acceptable Financing Cash, Conventional, FHA, VA Loan
Listing Terms Cash, Conventional, FHA, VA Loan
Financing Conventional
Read Less Info
Want to know what your home might be worth? Contact us for a FREE valuation!

Our team is ready to help you sell your home for the highest possible price ASAP

©2024 North Texas Real Estate Information Systems.
Bought with David Short • Allie Beth Allman & Assoc.
GET MORE INFORMATION




