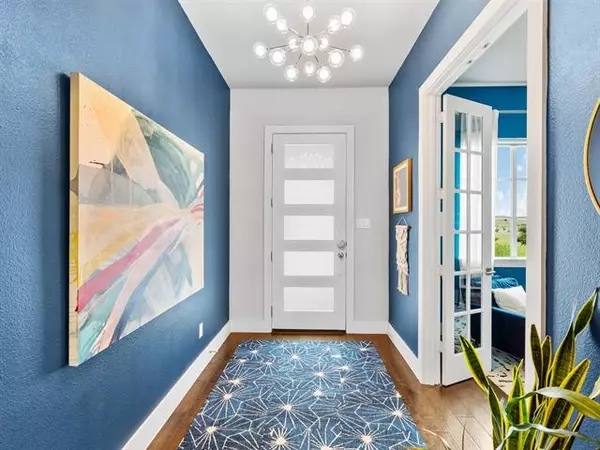For more information regarding the value of a property, please contact us for a free consultation.
Key Details
Property Type Single Family Home
Sub Type Single Family Residence
Listing Status Sold
Purchase Type For Sale
Square Footage 3,102 sqft
Price per Sqft $231
Subdivision Walsh Ranch
MLS Listing ID 20051199
Sold Date 06/11/22
Bedrooms 4
Full Baths 3
Half Baths 1
HOA Fees $209/mo
HOA Y/N Mandatory
Year Built 2018
Lot Size 9,038 Sqft
Acres 0.2075
Property Description
Incredible opportunity to live in this modern contemporary home built by Village Homes Builders in the sought after Walsh Ranch Community! The home opens to striking wood flooring and an office with grand community views. Elegant open kitchen with custom cabinets, OmegaStone Quartz countertops and stainless steel appliances. Conveniently located office area next to the kitchen. The living area has a sleek gas fireplace and an amazing view of the sparking pool and patio area. The pool is a low maintenance salt water chlorination system with LED lighting. Continue enjoying the pool views from the beautifully designed master bedroom. The ensuite has inspiring views, a relaxing tub, with a separate shower and dual sinks and designer lighting. The second story has a living area perfect as a game room or flex room. Three bedrooms and 2 full baths upstairs. Check out additional remarks for HOA included items, community features, warranty, & additional smart home additions.
Location
State TX
County Parker
Community Club House, Community Pool, Fitness Center, Jogging Path/Bike Path, Park
Direction From Downtown Fort Worth, take I30 West approximatly 12 miles to Exit 1A, Walsh Ranch Parkway, turn right and left on Walsh Ave.
Rooms
Dining Room 1
Interior
Interior Features Decorative Lighting, Double Vanity, High Speed Internet Available, Open Floorplan, Pantry, Smart Home System, Walk-In Closet(s)
Heating Natural Gas
Cooling Electric
Flooring Carpet, Wood
Fireplaces Number 1
Fireplaces Type Gas
Appliance Built-in Gas Range, Dishwasher, Disposal, Electric Oven
Heat Source Natural Gas
Laundry Full Size W/D Area
Exterior
Garage Spaces 3.0
Pool Fiberglass, Salt Water
Community Features Club House, Community Pool, Fitness Center, Jogging Path/Bike Path, Park
Utilities Available City Sewer, City Water
Roof Type Composition
Garage Yes
Private Pool 1
Building
Story Two
Foundation Slab
Structure Type Brick,Siding
Schools
School District Aledo Isd
Others
Ownership On Record
Acceptable Financing Cash, Conventional, FHA
Listing Terms Cash, Conventional, FHA
Financing Conventional
Read Less Info
Want to know what your home might be worth? Contact us for a FREE valuation!

Our team is ready to help you sell your home for the highest possible price ASAP

©2025 North Texas Real Estate Information Systems.
Bought with Susanna Gorski Bartolomei • Williams Trew Real Estate



