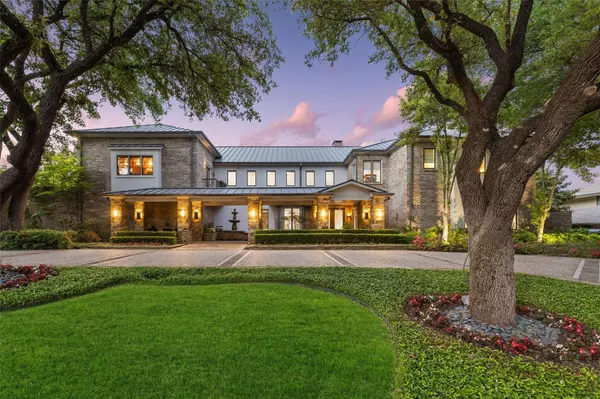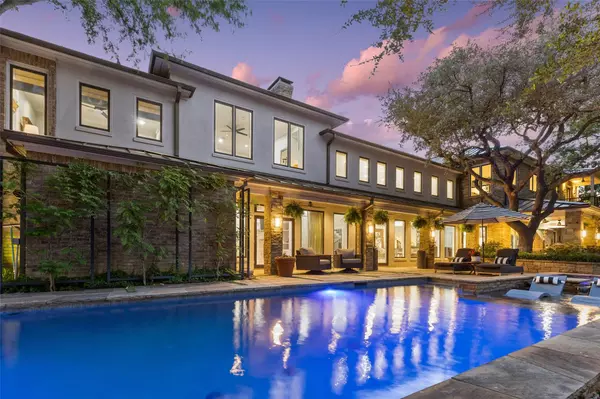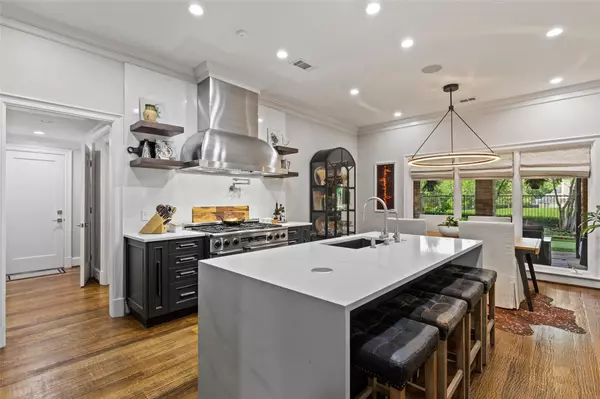For more information regarding the value of a property, please contact us for a free consultation.
Key Details
Property Type Single Family Home
Sub Type Single Family Residence
Listing Status Sold
Purchase Type For Sale
Square Footage 7,543 sqft
Price per Sqft $530
Subdivision Bent Tree
MLS Listing ID 20036532
Sold Date 07/14/22
Style Contemporary/Modern
Bedrooms 5
Full Baths 5
Half Baths 2
HOA Fees $233/qua
HOA Y/N Mandatory
Year Built 1977
Lot Size 0.418 Acres
Acres 0.418
Lot Dimensions 127*130
Property Description
Resort living at its finest on the 16th hole at Bent Tree! The backyard has a saltwater pool, hot tub & putting green. Main living area with 20-foot ceilings & large windows. Open dining & living area, wet bar with temperature-controlled 500+ wine bottle storage & built-in speakers located downstairs. Chefs kitchen with quartz waterfall island, high-end appliances & butlers pantry. First-floor primary suite with his & her custom closets, spa like bathroom & fireplace. Guest bedroom with en-suite bath also located on the first level. Upstairs are 3 additional guest bedrooms & a large, paneled library with lounge area, workspace & safe. Also upstairs are a media room, gym & additional office with balcony & fireplace that could be used as a bedroom. 3 car temperature control garage can accommodate 4 cars with the drive-on car lift. Garage finsish outs include 2 Sub-Zero fridges, freezer, epoxy flooring, built-in cabinets & 2 large safes. Oversized circle drive for additional parking.
Location
State TX
County Dallas
Direction From Dallas North Tollway, take the exit toward Keller Springs Rd Westgrove Dr. Stay on the service road going north on Keller Springs and make a right on Westgrove. Go about .3 miles and then make a left on Club Oaks Drive. The property will be on the left after about .4 miles.
Rooms
Dining Room 2
Interior
Interior Features Built-in Wine Cooler, Cable TV Available, Cedar Closet(s), Chandelier, Decorative Lighting, Double Vanity, Eat-in Kitchen, Elevator, Flat Screen Wiring, High Speed Internet Available, Kitchen Island, Natural Woodwork, Open Floorplan, Paneling, Pantry, Sound System Wiring, Vaulted Ceiling(s), Walk-In Closet(s), Wet Bar, Other
Heating Natural Gas, Zoned
Cooling Ceiling Fan(s), Central Air, Electric
Flooring Carpet, Ceramic Tile, Marble, Wood
Fireplaces Number 3
Fireplaces Type Den, Family Room, Gas Logs, Gas Starter
Equipment Dehumidifier, Home Theater
Appliance Built-in Coffee Maker, Built-in Gas Range, Built-in Refrigerator, Commercial Grade Range, Dishwasher, Disposal, Electric Oven, Gas Oven, Gas Water Heater, Ice Maker, Microwave, Convection Oven, Plumbed For Gas in Kitchen, Plumbed for Ice Maker, Refrigerator, Tankless Water Heater, Vented Exhaust Fan, Warming Drawer
Heat Source Natural Gas, Zoned
Laundry Utility Room, Full Size W/D Area
Exterior
Exterior Feature Attached Grill, Balcony, Covered Patio/Porch, Lighting, Mosquito Mist System
Garage Spaces 3.0
Fence Back Yard, Metal
Pool Fenced, Gunite, Heated, In Ground, Infinity, Outdoor Pool, Pool/Spa Combo, Private, Salt Water, Water Feature, Waterfall
Utilities Available Cable Available, City Sewer, City Water, Concrete, Curbs, Electricity Available, Individual Gas Meter
Roof Type Metal
Garage Yes
Private Pool 1
Building
Lot Description Few Trees, Interior Lot, Landscaped, Many Trees, On Golf Course, Sprinkler System, Subdivision
Story Two
Foundation Slab
Structure Type Brick,Stucco,Wood,Other
Schools
School District Dallas Isd
Others
Ownership See Agent
Acceptable Financing Cash, Conventional
Listing Terms Cash, Conventional
Financing Cash
Read Less Info
Want to know what your home might be worth? Contact us for a FREE valuation!

Our team is ready to help you sell your home for the highest possible price ASAP

©2025 North Texas Real Estate Information Systems.
Bought with Angela Downes • Compass RE Texas, LLC.



