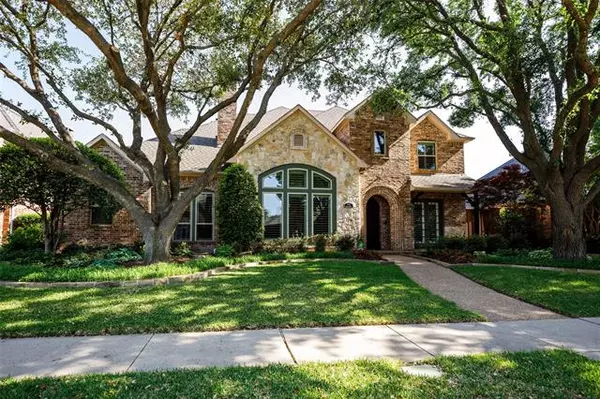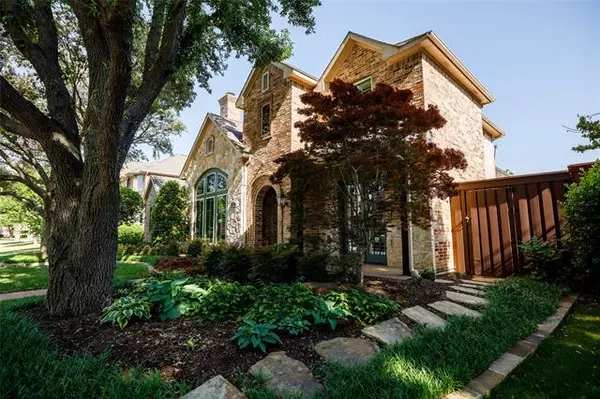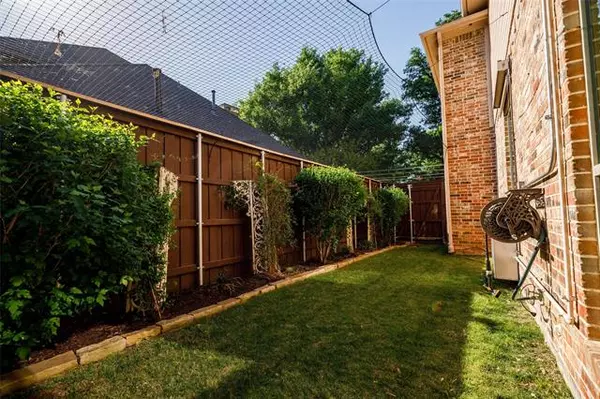For more information regarding the value of a property, please contact us for a free consultation.
Key Details
Property Type Single Family Home
Sub Type Single Family Residence
Listing Status Sold
Purchase Type For Sale
Square Footage 3,766 sqft
Price per Sqft $238
Subdivision Windhaven Sec Two
MLS Listing ID 20047661
Sold Date 06/17/22
Style Traditional
Bedrooms 4
Full Baths 3
Half Baths 2
HOA Fees $42/ann
HOA Y/N Mandatory
Year Built 1994
Annual Tax Amount $12,496
Lot Size 9,147 Sqft
Acres 0.21
Property Description
Multiple upgrades. BEAUTIFUL Stone & Brick exterior, w. side yard, heated pool, hot tub oasis, lounge area with gazebo, privacy fence. Windows replaced 5-2016 w.lifetime wrnty. half bath off pool & separate access door to primary living area. Laundry Rm. has exit to side yard. Open KITCHEN, farm sink, LOTS of prep. space, Two Tier Breakfast bar, AND large cutting board style island, butler built in prep. by walk in pantry near formal dining. Gas range w. retractable exterior vent sit below picture window to side yard. Ceramic & Hand Scraped Wood floors & elegant crown moldings throughout. Wood burning with gas fireplace(s), 1 of which has gas logs. Guest half bath and wet bar. Office-bdrm w built ins, & Master off 1st floor, w. view of private oasis. Upstairs, game rm. & guest(s) with Jack and Jill bath. Dimmable recessed lighting throughout. Easy access to a number of fine retail, dining & PRIME access to many of Planos major corporate employers. Walking dist. to park & schools.
Location
State TX
County Collin
Community Park, Playground, Pool, Sidewalks
Direction Dallas N. Tollway S - Yeary Rd. on the south, Windhaven Pkwy on the N, Parkwood Blvd on the W, Oakmeadow Dr. / Hilton St. on the E. Windhaven Farms (neighborhood) = Plano I.S.D., (excellent schools). Muehlenbeck Rec. Cent. & Park, a 120 acre park with hiking and biking trails, playground & dog park
Rooms
Dining Room 2
Interior
Interior Features Built-in Features, Cathedral Ceiling(s), Decorative Lighting, Double Vanity, Eat-in Kitchen, Flat Screen Wiring, Granite Counters, High Speed Internet Available, Kitchen Island, Natural Woodwork, Open Floorplan, Pantry, Smart Home System, Sound System Wiring, Vaulted Ceiling(s), Wainscoting, Walk-In Closet(s), Wet Bar
Heating Central, Fireplace(s), Natural Gas
Cooling Central Air
Flooring Carpet, Ceramic Tile, Hardwood
Fireplaces Number 2
Fireplaces Type Brick, Dining Room, Family Room, Gas, Gas Logs, Living Room, Masonry, Wood Burning
Equipment Irrigation Equipment
Appliance Built-in Gas Range, Commercial Grade Vent, Dishwasher, Disposal, Convection Oven, Double Oven, Plumbed For Gas in Kitchen, Refrigerator, Vented Exhaust Fan
Heat Source Central, Fireplace(s), Natural Gas
Laundry Electric Dryer Hookup, Gas Dryer Hookup, Utility Room, Full Size W/D Area, Washer Hookup
Exterior
Exterior Feature Covered Patio/Porch, Rain Gutters, Lighting, Private Yard
Garage Spaces 3.0
Fence Back Yard, Gate, High Fence, Privacy, Wood
Pool Fenced, Gunite, Heated, In Ground, Outdoor Pool, Pool Sweep, Pump, Separate Spa/Hot Tub, Water Feature, Waterfall
Community Features Park, Playground, Pool, Sidewalks
Utilities Available Alley, Asphalt, Cable Available, City Sewer, City Water, Curbs, Electricity Connected, Individual Gas Meter, Individual Water Meter, Sidewalk
Roof Type Composition,Shingle
Garage Yes
Private Pool 1
Building
Lot Description Landscaped, Many Trees, Sprinkler System, Subdivision
Story Two
Foundation Slab
Structure Type Brick
Schools
High Schools Plano West
School District Plano Isd
Others
Acceptable Financing Contract, Conventional, FHA, Fixed, Texas Vet, VA Loan, Other
Listing Terms Contract, Conventional, FHA, Fixed, Texas Vet, VA Loan, Other
Financing Conventional
Special Listing Condition Survey Available
Read Less Info
Want to know what your home might be worth? Contact us for a FREE valuation!

Our team is ready to help you sell your home for the highest possible price ASAP

©2025 North Texas Real Estate Information Systems.
Bought with Randall Cass • Redfin Corporation



