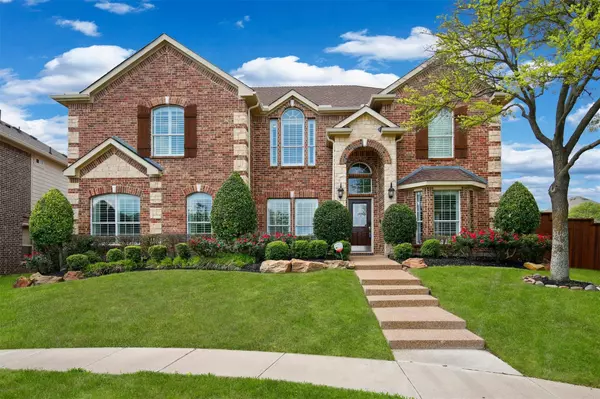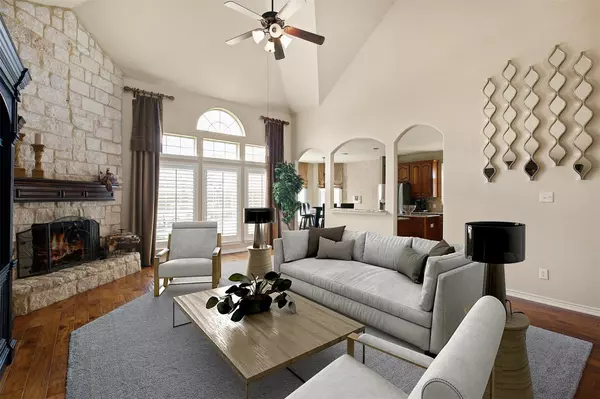For more information regarding the value of a property, please contact us for a free consultation.
Key Details
Property Type Single Family Home
Sub Type Single Family Residence
Listing Status Sold
Purchase Type For Sale
Square Footage 3,521 sqft
Price per Sqft $133
Subdivision Harmony Ph 1
MLS Listing ID 20047356
Sold Date 06/30/22
Style Traditional
Bedrooms 4
Full Baths 3
Half Baths 1
HOA Fees $29
HOA Y/N Mandatory
Year Built 2006
Annual Tax Amount $7,600
Lot Size 10,193 Sqft
Acres 0.234
Property Description
**Multiple offers received as of 5.30.22** Stunning & spacious former model home is move-in ready with brand new carpet throughout! Located on quiet cul-de-sac in an established neighborhood & facing a serene pond with 2 flowing fountains! Gorgeous windows throughout the home stream lots of natural light! Upon entering the home you are greeted by stacked formal dining & living rm & an office with french doors for privacy. The main living rm has soaring tall ceilings & a cozy stacked stone fireplace. Kitchen featuring granite countertops, an island, stainless appliances, a butlers pantry, & a gas range. Kitchen is open to the breakfast rm with bay windows and the living room. Much desired primary suite located downstairs. The warm & inviting upstairs has a media rm, a flex space, secondary bdrms & 2 full baths. Great neighborhood amenities of a pool, playground & walking trail in the community.
Location
State TX
County Ellis
Community Community Pool, Playground
Direction From I35 & E Ovilla Rd,Head west on Ovilla Rd toward Blue Valley LnTurn right on Uhl RdTurn right toward Sunnyside LnTurn right on Sunnyside LnThe Destination will be on the Right.
Rooms
Dining Room 2
Interior
Interior Features Cable TV Available, Eat-in Kitchen, High Speed Internet Available, Open Floorplan, Vaulted Ceiling(s)
Heating Central, Electric, Fireplace(s)
Cooling Ceiling Fan(s), Central Air, Electric
Flooring Carpet, Tile, Wood
Fireplaces Number 1
Fireplaces Type Stone
Appliance Built-in Gas Range, Dishwasher, Disposal, Electric Oven, Gas Cooktop, Microwave, Convection Oven, Plumbed for Ice Maker, Water Filter, Water Purifier
Heat Source Central, Electric, Fireplace(s)
Laundry Electric Dryer Hookup, Utility Room, Full Size W/D Area, Washer Hookup
Exterior
Exterior Feature Rain Gutters
Garage Spaces 2.0
Fence Back Yard, Gate, Wood
Community Features Community Pool, Playground
Utilities Available Alley, Cable Available, City Sewer, City Water, Co-op Electric, Electricity Available, Individual Gas Meter
Roof Type Composition
Garage Yes
Building
Lot Description Cul-De-Sac, Few Trees, Interior Lot, Landscaped, Lrg. Backyard Grass, Sprinkler System, Water/Lake View
Story Two
Foundation Slab
Structure Type Brick
Schools
School District Red Oak Isd
Others
Restrictions No Known Restriction(s)
Ownership On File
Acceptable Financing Cash, Conventional, FHA, VA Loan
Listing Terms Cash, Conventional, FHA, VA Loan
Financing Conventional
Read Less Info
Want to know what your home might be worth? Contact us for a FREE valuation!

Our team is ready to help you sell your home for the highest possible price ASAP

©2025 North Texas Real Estate Information Systems.
Bought with Jimmy Wiliams • The People's Realty Group, Inc



