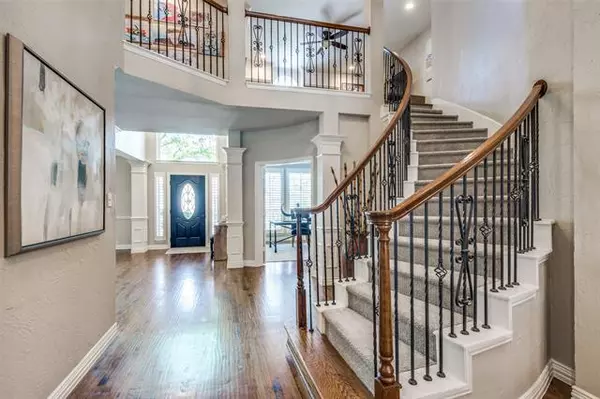For more information regarding the value of a property, please contact us for a free consultation.
Key Details
Property Type Single Family Home
Sub Type Single Family Residence
Listing Status Sold
Purchase Type For Sale
Square Footage 3,840 sqft
Price per Sqft $208
Subdivision The Lakes On Legacy Drive Ph I
MLS Listing ID 20032575
Sold Date 05/05/22
Style Traditional
Bedrooms 5
Full Baths 4
HOA Fees $73/ann
HOA Y/N Mandatory
Year Built 1998
Lot Size 10,193 Sqft
Acres 0.234
Property Description
Stunning home on an elevated lot boasting fresh and timeless new improvements by current owners and is move in ready home in desirable Frisco. With light filled rooms and large plantation shutters, the spacious floor plan flows for entertaining and casual living indoors-outdoors. 1st floor has great study overlooking front with formal dining, large living area open to recently renovated kitchen with Taj Mahal Marble on countertops in kitchen and first floor primary suite. Kitchen has large counters and SS appliances with white cabinetry. Covered patio has room for relaxing with view of oversized traditional pool-open patio for sunbathing. Grassy yard hosts room for play and current owners use it as trampoline for jumping in the sun. Upstairs is open game room with built-in desk and shelves with rooms off the space. Great storage, generous sized rooms and no carpet except for stairs and just recently replaced. Dont miss this home designed with timeless dcor and quality.
Location
State TX
County Denton
Direction North on 121, left on Legacy, left on Lakehill, left on Treeline to Loma Alta.
Rooms
Dining Room 2
Interior
Interior Features Cable TV Available, Decorative Lighting, High Speed Internet Available, Vaulted Ceiling(s)
Heating Central, Natural Gas
Cooling Ceiling Fan(s), Central Air, Electric
Flooring Tile, Wood
Fireplaces Number 1
Fireplaces Type Brick, Gas Logs, Gas Starter
Appliance Dishwasher, Disposal, Electric Cooktop, Microwave, Convection Oven, Double Oven, Refrigerator, Water Filter, Water Purifier, Water Softener
Heat Source Central, Natural Gas
Laundry Utility Room, Full Size W/D Area, Washer Hookup
Exterior
Exterior Feature Attached Grill, Rain Gutters, Lighting, Outdoor Living Center
Garage Spaces 2.0
Fence Wood
Pool Gunite, Heated, In Ground, Water Feature
Utilities Available All Weather Road, City Sewer, City Water, Concrete, Curbs
Roof Type Composition
Garage Yes
Private Pool 1
Building
Lot Description Few Trees, Interior Lot, Sprinkler System
Story Two
Foundation Slab
Structure Type Brick
Schools
School District Lewisville Isd
Others
Ownership See Agent
Financing Cash
Read Less Info
Want to know what your home might be worth? Contact us for a FREE valuation!

Our team is ready to help you sell your home for the highest possible price ASAP

©2025 North Texas Real Estate Information Systems.
Bought with Sheri Matthews • Compass RE Texas, LLC



