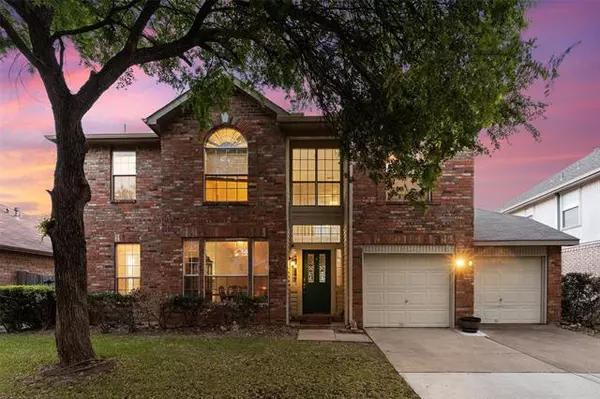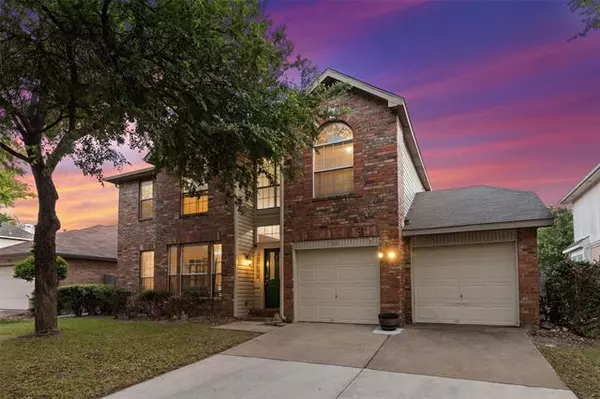For more information regarding the value of a property, please contact us for a free consultation.
Key Details
Property Type Single Family Home
Sub Type Single Family Residence
Listing Status Sold
Purchase Type For Sale
Square Footage 1,991 sqft
Price per Sqft $175
Subdivision Park Glen Add
MLS Listing ID 20020609
Sold Date 05/10/22
Style Traditional
Bedrooms 3
Full Baths 2
Half Baths 1
HOA Fees $5/ann
HOA Y/N Mandatory
Year Built 1990
Annual Tax Amount $6,399
Lot Size 6,446 Sqft
Acres 0.148
Property Description
Lovely two story home with a stunning red brick elevation. Step inside to see an expansive Living room with a floor to ceiling brick fireplace that is flanked by windows that allow in tons of natural light. Neutral painted walls, light hardwood floors, ceiling fans plus a great floor plan! The Kitchen is complete with pristine white cabinetry, an electric cooktop and flows open to the eat in Breakfast Nook! Nicely appointed dining room will accommodate your large table and chairs. Full size utility with built in cabinets! Upstairs game room is generously sized. Large Guest Bedrooms! Private Master Suite with plush carpet and the en-suite bath has dual sinks, garden tub, separate shower plus a walk in closet. The backyard is exceptional with an oversized covered patio that overlooks the lard yard that is enclosed by a wooden fence. The backyard offers plenty of space for a future pool and playset. It is very large! This home has been lovingly maintained and is move in ready!
Location
State TX
County Tarrant
Direction From Highway 377, Left on Basswood Blvd, Right on Park Vista Blvd, Left on Crescent Lake Drive, Left on Deerlodge Trail, Right on Grand Mesa Drive, Property is on the Left.
Rooms
Dining Room 2
Interior
Interior Features Cable TV Available, Decorative Lighting, Eat-in Kitchen, High Speed Internet Available, Open Floorplan, Vaulted Ceiling(s), Walk-In Closet(s)
Heating Central, Natural Gas
Cooling Ceiling Fan(s), Central Air, Electric
Flooring Carpet, Ceramic Tile, Laminate, Vinyl, Wood
Fireplaces Number 1
Fireplaces Type Brick, Decorative, Living Room, Wood Burning
Appliance Dishwasher, Disposal, Electric Cooktop, Electric Oven, Gas Water Heater, Microwave, Plumbed for Ice Maker, Vented Exhaust Fan
Heat Source Central, Natural Gas
Laundry Electric Dryer Hookup, Utility Room, Full Size W/D Area, Washer Hookup
Exterior
Exterior Feature Covered Patio/Porch, Lighting
Garage Spaces 2.0
Fence Back Yard, Wood
Utilities Available All Weather Road, Cable Available, City Sewer, City Water, Concrete, Curbs, Electricity Available, Electricity Connected, Phone Available, Sewer Available, Sidewalk, Underground Utilities
Roof Type Composition,Shingle
Garage Yes
Building
Lot Description Few Trees, Interior Lot, Landscaped, Subdivision
Story Two
Foundation Slab
Structure Type Brick,Siding,Wood
Schools
School District Keller Isd
Others
Ownership Of Record
Acceptable Financing Cash, Conventional, FHA, VA Loan
Listing Terms Cash, Conventional, FHA, VA Loan
Financing Conventional
Read Less Info
Want to know what your home might be worth? Contact us for a FREE valuation!

Our team is ready to help you sell your home for the highest possible price ASAP

©2025 North Texas Real Estate Information Systems.
Bought with Marcy Barkemeyer • Keller Williams Realty



