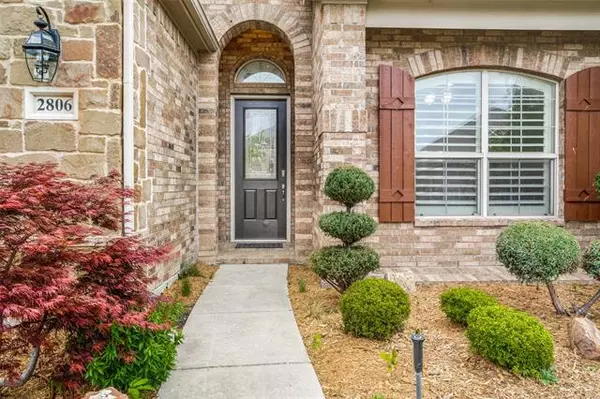For more information regarding the value of a property, please contact us for a free consultation.
Key Details
Property Type Single Family Home
Sub Type Single Family Residence
Listing Status Sold
Purchase Type For Sale
Square Footage 3,193 sqft
Price per Sqft $202
Subdivision Christie Ranch Ph 2A
MLS Listing ID 20011482
Sold Date 05/09/22
Style Traditional
Bedrooms 5
Full Baths 3
HOA Fees $30
HOA Y/N Mandatory
Year Built 2010
Annual Tax Amount $9,209
Lot Size 9,496 Sqft
Acres 0.218
Property Description
MULTIPLE OFFERS. Offer Deadline is by Wednesday,4-20 by 12noon. SINGLE STORY GEM on a corner lot in Christie Ranch that has been freshly painted throughout with new carpet plus gorgeous wood flooring. Spacious open floor plan featuring an oversized dining area which is perfect for gatherings and shares a gas fireplace with the living room. Generous gourmet style kitchen connected to living area with large pantry and island with tons of storage plus room for a 2nd dining nook. New vent hood and new light fixture in kitchen. Private main bedroom overlooking a tranquil courtyard with sizeable ensuite bathroom and substantial walk in closet. Three bedrooms are split off via the hallway. Fifth bedroom offers flex space and may be utilized as an office. Large laundry room offers full size washer & dryer area plus a sink with good storage. Backyard oasis is peaceful with a covered patio offering many afternoons and evenings grillin' and chillin' with friends and family.
Location
State TX
County Denton
Direction SE quadrant of Panther Creek Pkwy & Teel Pkwy; off Panther Creek Pkwy go south on Adeline Drive and go west on Mcgregor.
Rooms
Dining Room 2
Interior
Interior Features Decorative Lighting, Eat-in Kitchen, Granite Counters, High Speed Internet Available, Kitchen Island, Open Floorplan, Pantry, Walk-In Closet(s)
Heating Central, Natural Gas
Cooling Ceiling Fan(s), Central Air, Electric
Flooring Carpet, Ceramic Tile, Wood
Fireplaces Number 1
Fireplaces Type Double Sided, Gas, Gas Logs, Insert, See Through Fireplace
Appliance Dishwasher, Disposal, Electric Oven, Gas Cooktop, Microwave, Plumbed For Gas in Kitchen, Vented Exhaust Fan
Heat Source Central, Natural Gas
Laundry Utility Room, Full Size W/D Area
Exterior
Exterior Feature Covered Patio/Porch, Lighting
Garage Spaces 2.0
Fence Wood
Utilities Available City Sewer, City Water
Roof Type Composition
Garage Yes
Building
Lot Description Corner Lot, Landscaped, Sprinkler System
Story One
Foundation Slab
Structure Type Brick,Other
Schools
School District Frisco Isd
Others
Ownership Refer to tax rolls
Acceptable Financing Cash, Conventional
Listing Terms Cash, Conventional
Financing Conventional
Read Less Info
Want to know what your home might be worth? Contact us for a FREE valuation!

Our team is ready to help you sell your home for the highest possible price ASAP

©2025 North Texas Real Estate Information Systems.
Bought with Danna Fason • Ebby Halliday, REALTORS-Frisco



