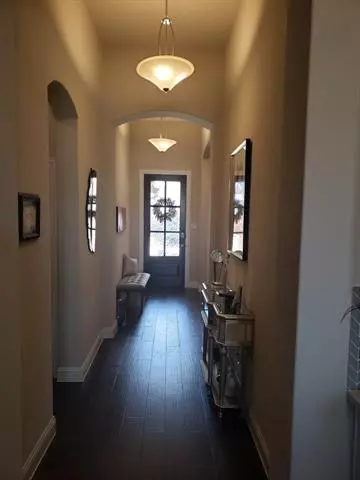For more information regarding the value of a property, please contact us for a free consultation.
Key Details
Property Type Single Family Home
Sub Type Single Family Residence
Listing Status Sold
Purchase Type For Sale
Square Footage 2,135 sqft
Price per Sqft $234
Subdivision South Pointe
MLS Listing ID 20022368
Sold Date 05/12/22
Style Traditional
Bedrooms 3
Full Baths 2
HOA Fees $37/ann
HOA Y/N Mandatory
Year Built 2020
Annual Tax Amount $7,169
Lot Size 5,488 Sqft
Acres 0.126
Lot Dimensions 50x110
Property Description
Almost new and nothing to do except move in! Beautiful one-story Coventry Concord plan. Lived in less than a year. Upgrades incl Study, Bay window in master, fireplace, kitchen with quartz, double ovens, gas cooktop. Hardwoods throughout main living areas and study, custom wood shutters, bricked front and back patio, remote control fans in study, master, family and back patio. 12 ft high ceilings in main living areas, patio. Huge shower and tub in master with large closet, double vanities. Nice, low maintenance yard, no neighbors behind, community pool, trails, across from park, 2 blocks from pool, best Mansfield schools. HVAC fall spring tune ups paid thru Spring of 2023, Owned Sec system with paid monitoring thru mid 2023, Home Team Pest Control Termite Wty. Smart Home, ATT fiber, Ring Doorbell, Ecobee Thermostat, door lock, lights and Control4 App, Wireless Access Point.Owner Agent needs 30-45 day lease back. PID COMMUNITY
Location
State TX
County Johnson
Community Club House, Community Dock, Community Pool, Curbs, Fishing, Greenbelt, Jogging Path/Bike Path, Park, Perimeter Fencing, Playground, Sidewalks
Direction Exit Lone Star Parkway from either Hwy 360 or Hwy 287, to Grandview, turn north on Grandview to dead end into park, turn right and right on High Bluff, House on left in front of mail boxes.
Rooms
Dining Room 1
Interior
Interior Features Cable TV Available, Chandelier, Decorative Lighting, High Speed Internet Available, Kitchen Island, Open Floorplan, Pantry, Smart Home System, Sound System Wiring, Vaulted Ceiling(s), Walk-In Closet(s), Wired for Data
Heating Central, ENERGY STAR Qualified Equipment, Fireplace Insert, Natural Gas, Zoned
Cooling Ceiling Fan(s), Central Air, Electric, ENERGY STAR Qualified Equipment, Zoned
Flooring Carpet, Ceramic Tile, Wood
Fireplaces Number 1
Fireplaces Type Gas Logs, Insert, Living Room
Equipment Irrigation Equipment
Appliance Dishwasher, Disposal, Electric Oven, Gas Cooktop, Gas Water Heater, Microwave, Double Oven, Plumbed for Ice Maker, Tankless Water Heater, Vented Exhaust Fan
Heat Source Central, ENERGY STAR Qualified Equipment, Fireplace Insert, Natural Gas, Zoned
Laundry Electric Dryer Hookup, Utility Room, Full Size W/D Area, Washer Hookup
Exterior
Exterior Feature Covered Patio/Porch, Rain Gutters, Lighting, Private Yard
Garage Spaces 2.0
Fence Back Yard, Fenced, Gate, Masonry, Perimeter, Privacy, Wood
Community Features Club House, Community Dock, Community Pool, Curbs, Fishing, Greenbelt, Jogging Path/Bike Path, Park, Perimeter Fencing, Playground, Sidewalks
Utilities Available City Sewer, City Water, Co-op Electric, Community Mailbox, Curbs, Electricity Available, Individual Gas Meter, Individual Water Meter, Natural Gas Available, Sidewalk, Underground Utilities
Roof Type Composition
Garage Yes
Building
Lot Description Landscaped, Sprinkler System, Subdivision
Story One
Foundation Slab
Structure Type Brick
Schools
School District Mansfield Isd
Others
Restrictions Easement(s)
Ownership Cynthia Maxwell
Acceptable Financing Cash, Conventional, FHA, Not Assumable, VA Loan
Listing Terms Cash, Conventional, FHA, Not Assumable, VA Loan
Financing Conventional
Special Listing Condition Owner/ Agent, Survey Available, Utility Easement
Read Less Info
Want to know what your home might be worth? Contact us for a FREE valuation!

Our team is ready to help you sell your home for the highest possible price ASAP

©2025 North Texas Real Estate Information Systems.
Bought with Jennifer Briere • Keller Williams Lonestar DFW



