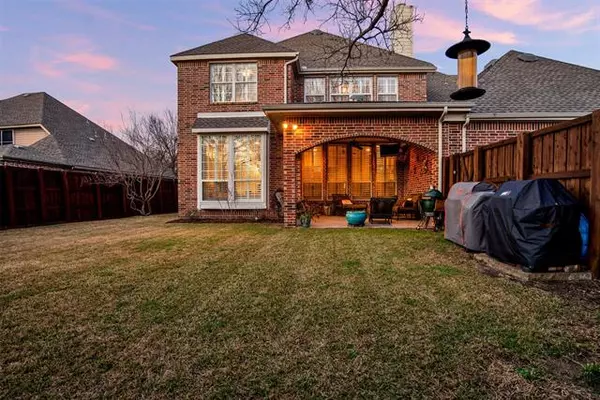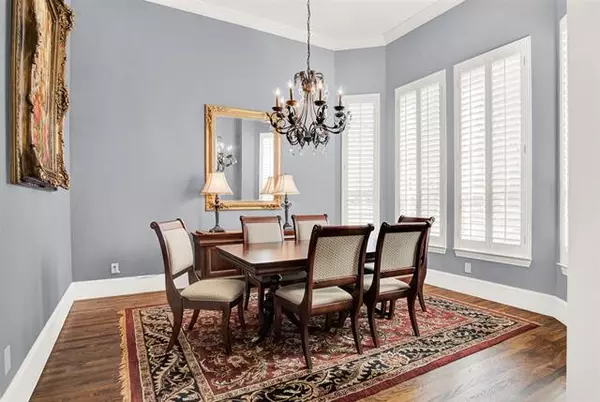For more information regarding the value of a property, please contact us for a free consultation.
Key Details
Property Type Single Family Home
Sub Type Single Family Residence
Listing Status Sold
Purchase Type For Sale
Square Footage 4,021 sqft
Price per Sqft $198
Subdivision Hunters Creek Ph 3
MLS Listing ID 20015234
Sold Date 04/26/22
Style Traditional
Bedrooms 5
Full Baths 4
HOA Fees $66/ann
HOA Y/N Mandatory
Year Built 2001
Annual Tax Amount $10,372
Lot Size 10,454 Sqft
Acres 0.24
Lot Dimensions 80x131
Property Description
This luxurious & gorgeous home in sought-after Hunters Creek has it all with extensive updating, an amazing floorplan & a premium over-sized lot! Upgrades & features are...rich nail-hardwoods*plantation shutters*a private & split study & elegant dining* completely gutted & remodeled kitchen to include custom maple cabs, beautiful quartz, Kitchen Aid stainless appl, designer pendant lighting, coffee station, Spanish-style backsplash, farm sink & more*spacious family room with a gas FP & built-ins*convenient 2nd bedroom down by full bath*Tx-sized owner's suite with remodeled spa bath with custom built-ins, over-sized frameless shower-dual heads, designer fixtures quartz counter, valet area-pull-out drawers & more*3 spacious bedrooms up & one bedroom is split guest suite-*large gameroom & private media room & more!! *****Multiple Offer Deadline is 1030am on Monday 3-28....please review Multiple Offer Info loaded to MLS if submitting offer**** See Upgrades List for More. #realtytown3
Location
State TX
County Collin
Community Community Pool, Curbs, Greenbelt, Jogging Path/Bike Path, Park, Perimeter Fencing, Playground, Sidewalks
Direction From Custer go left on Ridge Creek,left on Mountain View;rt on Forest Haven
Rooms
Dining Room 2
Interior
Interior Features Cable TV Available, Chandelier, Decorative Lighting, Eat-in Kitchen, Granite Counters, High Speed Internet Available, Kitchen Island, Open Floorplan, Pantry, Sound System Wiring, Walk-In Closet(s)
Heating Central, Natural Gas, Zoned
Cooling Ceiling Fan(s), Central Air, Electric, Zoned
Flooring Carpet, Ceramic Tile, Wood
Fireplaces Number 1
Fireplaces Type Family Room, Gas Starter, Wood Burning
Appliance Dishwasher, Disposal, Electric Cooktop, Electric Oven, Gas Water Heater, Microwave, Convection Oven
Heat Source Central, Natural Gas, Zoned
Laundry Electric Dryer Hookup, Utility Room, Full Size W/D Area, Washer Hookup
Exterior
Exterior Feature Covered Patio/Porch
Garage Spaces 3.0
Fence Wood
Community Features Community Pool, Curbs, Greenbelt, Jogging Path/Bike Path, Park, Perimeter Fencing, Playground, Sidewalks
Utilities Available Alley, Cable Available, City Sewer, City Water, Concrete, Curbs, Individual Gas Meter, Individual Water Meter, Sidewalk
Roof Type Composition
Garage Yes
Building
Lot Description Few Trees, Interior Lot, Irregular Lot, Landscaped, Sprinkler System
Story Two
Foundation Slab
Structure Type Brick
Schools
School District Frisco Isd
Others
Ownership Russell & Lori Leggett
Acceptable Financing Cash, Conventional, VA Loan
Listing Terms Cash, Conventional, VA Loan
Financing Conventional
Read Less Info
Want to know what your home might be worth? Contact us for a FREE valuation!

Our team is ready to help you sell your home for the highest possible price ASAP

©2025 North Texas Real Estate Information Systems.
Bought with Jane Clark • Keller Williams NO. Collin Cty



