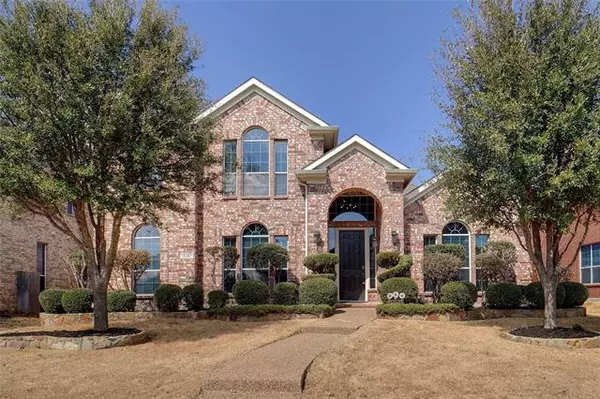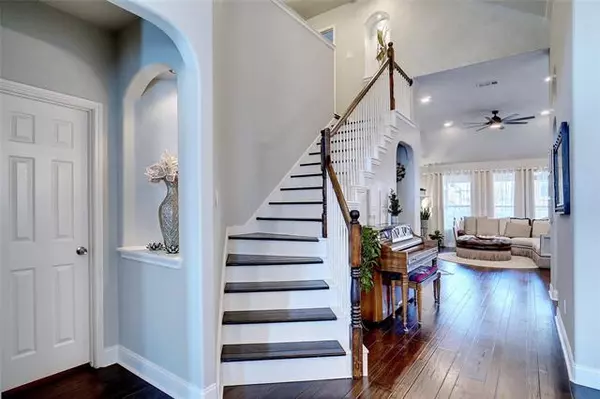For more information regarding the value of a property, please contact us for a free consultation.
Key Details
Property Type Single Family Home
Sub Type Single Family Residence
Listing Status Sold
Purchase Type For Sale
Square Footage 3,028 sqft
Price per Sqft $194
Subdivision Grayhawk Ph Vi & Vii
MLS Listing ID 20010413
Sold Date 04/19/22
Style Traditional
Bedrooms 4
Full Baths 2
Half Baths 1
HOA Fees $25
HOA Y/N Mandatory
Year Built 2005
Annual Tax Amount $7,168
Lot Size 7,579 Sqft
Acres 0.174
Lot Dimensions 62x120
Property Description
** MULTIPLE OFFERS - DEADLINE FOR BEST AND FINAL OFFERS IS TUESDAY 3-22 AT 4PM ** Updated and Ready for 2022 Living. One Owner Gem has been done in Current Color Palettes of Soft Gray & White + High Ceilings + Tons of Natural Light. 4 Bedrooms + Study + Gameroom + Family Room + Formal Dining & Living Rooms + Master Suite on 1st Floor with His & Hers Closets. New Hardwood Flooring, Interior Paint, and Full Kitchen Remodel done in 2019; features self-closing drawers and cabinets with slide out shelving, KitchenAid SS Appliances, VERY HIGH-END KITCHEN; Updated Light Fixtures, Dimmer Controlled Lighting, Open Floor Plan; and CLASSY FEATURES EVERYWHERE !!! Great Curb Appeal and Landscaping. Home also features an Outdoor Kitchen, Covered Patio, and Enclosed Hot tub. CLOSE TO EVERYTHING 1 mile from New PGA World HQ; Lake Lewisville, Stonebriar Mall plus Endless Retails and Restaurants are nearby. Grayhawk was designed to have it all, and it does.
Location
State TX
County Denton
Community Club House, Community Pool, Curbs, Greenbelt, Lake, Playground, Pool, Sidewalks
Direction USE GPS PLEASE
Rooms
Dining Room 2
Interior
Interior Features Cable TV Available, Decorative Lighting, Eat-in Kitchen, Flat Screen Wiring, Granite Counters, High Speed Internet Available, Kitchen Island, Open Floorplan, Vaulted Ceiling(s), Walk-In Closet(s), Wired for Data
Heating Central, Natural Gas
Cooling Central Air, Electric
Flooring Carpet, Ceramic Tile, Hardwood
Fireplaces Number 1
Fireplaces Type Family Room, Gas Logs
Appliance Dishwasher, Disposal, Electric Oven, Gas Cooktop, Gas Range, Gas Water Heater, Ice Maker, Microwave, Plumbed For Gas in Kitchen, Plumbed for Ice Maker, Vented Exhaust Fan
Heat Source Central, Natural Gas
Laundry Electric Dryer Hookup, Utility Room, Full Size W/D Area, Washer Hookup
Exterior
Exterior Feature Attached Grill, Covered Patio/Porch, Rain Gutters, Outdoor Kitchen, Outdoor Living Center, Private Yard
Garage Spaces 2.0
Fence Back Yard, Wood
Community Features Club House, Community Pool, Curbs, Greenbelt, Lake, Playground, Pool, Sidewalks
Utilities Available Alley, Cable Available, City Sewer, City Water, Concrete, Curbs, Individual Gas Meter, Individual Water Meter, Underground Utilities
Roof Type Composition
Garage Yes
Building
Lot Description Few Trees, Interior Lot, Sprinkler System, Subdivision
Story Two
Foundation Slab
Structure Type Brick,Siding,Wood
Schools
School District Frisco Isd
Others
Restrictions Deed
Ownership of record
Financing Cash
Read Less Info
Want to know what your home might be worth? Contact us for a FREE valuation!

Our team is ready to help you sell your home for the highest possible price ASAP

©2025 North Texas Real Estate Information Systems.
Bought with Ben Baker Jr. • Keller Williams Realty DPR



