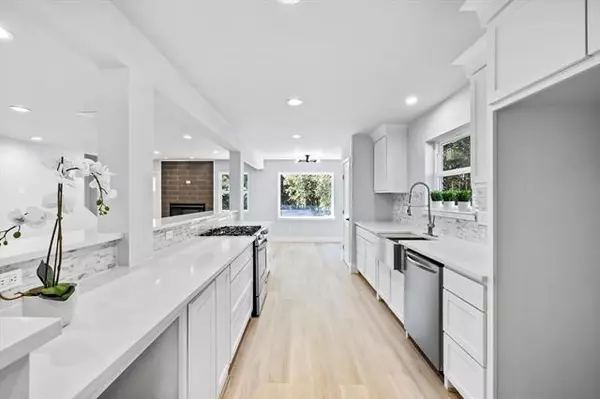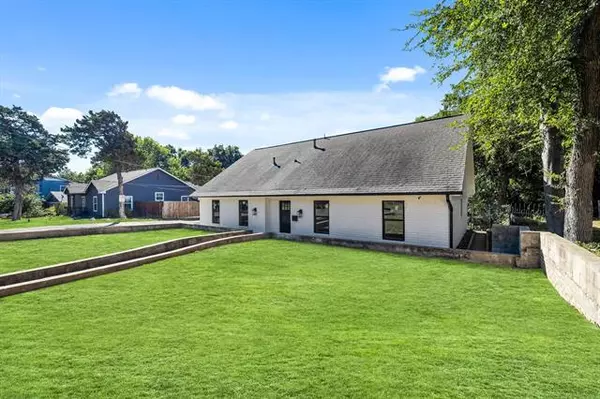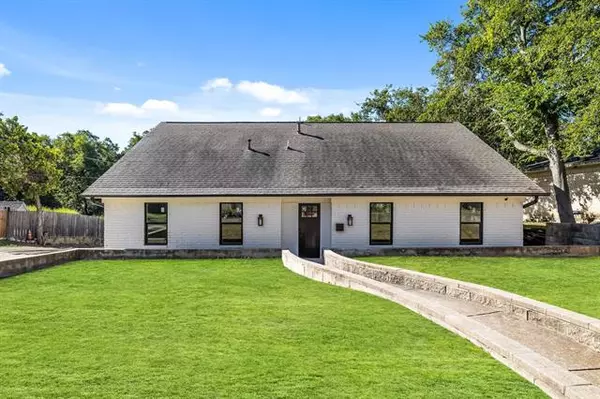For more information regarding the value of a property, please contact us for a free consultation.
Key Details
Property Type Single Family Home
Sub Type Single Family Residence
Listing Status Sold
Purchase Type For Sale
Square Footage 1,974 sqft
Price per Sqft $177
Subdivision Oak Park Estates
MLS Listing ID 14656849
Sold Date 12/17/21
Style Contemporary/Modern,Other
Bedrooms 4
Full Baths 3
HOA Y/N None
Total Fin. Sqft 1974
Year Built 1969
Annual Tax Amount $5,708
Lot Size 0.273 Acres
Acres 0.273
Property Description
Your dream home awaits in beautiful Oak Park Estates! From the moment you arrive, you'll notice fantastic attention to detail at every turn. Lovingly renovated from top to bottom, this beauty has two primary bedroom suites with one conveniently located on the main floor. New plumbing & updated electrical work set the stage for this renovation which includes a gorgeous new kitchen new custom cabinetry, quartz countertops, & new appliances. Spacious bathrooms with new cabinetry, fixtures, & ceramic. Quality wood grain LVP flooring down & carpeted bedrooms & halls up. You'll be hard-pressed to find a better renovation anywhere! Plus, Kiest Park, Kiestwood Trail & OC Nature Preserve are nearby for nature lovers.
Location
State TX
County Dallas
Direction From I-35E S or 67 S exit TX 12 Loop W and proceed west to Rugged Dr. Turn right on Rugged Dr then Right on Whitedove Dr. 1706 Whitedove Dr will be on your right.
Rooms
Dining Room 2
Interior
Interior Features Cable TV Available, Decorative Lighting, High Speed Internet Available
Heating Central, Natural Gas
Cooling Central Air, Electric
Flooring Carpet, Ceramic Tile, Luxury Vinyl Plank
Fireplaces Number 1
Fireplaces Type Gas Logs, Insert
Appliance Dishwasher, Disposal, Gas Range, Plumbed for Ice Maker, Gas Water Heater
Heat Source Central, Natural Gas
Exterior
Exterior Feature Rain Gutters
Garage Spaces 2.0
Fence Chain Link
Utilities Available Alley, Asphalt, City Sewer, City Water, Curbs, Individual Gas Meter, Individual Water Meter, Overhead Utilities, Sidewalk
Roof Type Composition
Garage Yes
Building
Lot Description Few Trees, Interior Lot, Lrg. Backyard Grass, Subdivision
Story Two
Foundation Slab
Structure Type Brick,Siding
Schools
Elementary Schools Carpenter
Middle Schools Brown
High Schools Kimball
School District Dallas Isd
Others
Restrictions No Known Restriction(s)
Ownership Of Record
Acceptable Financing Cash, Conventional, FHA, VA Loan
Listing Terms Cash, Conventional, FHA, VA Loan
Financing Conventional
Special Listing Condition Aerial Photo
Read Less Info
Want to know what your home might be worth? Contact us for a FREE valuation!

Our team is ready to help you sell your home for the highest possible price ASAP

©2025 North Texas Real Estate Information Systems.
Bought with Terrence Ratcliff • Ready Real Estate



