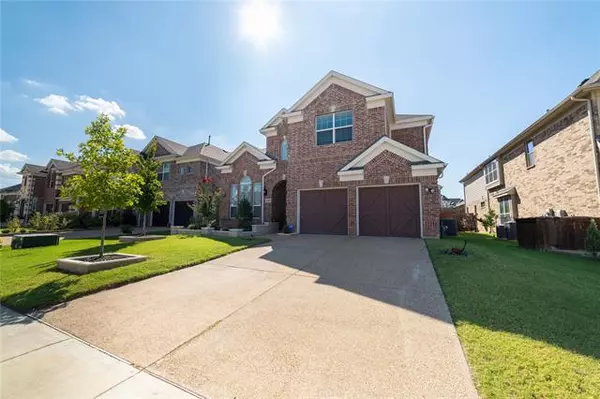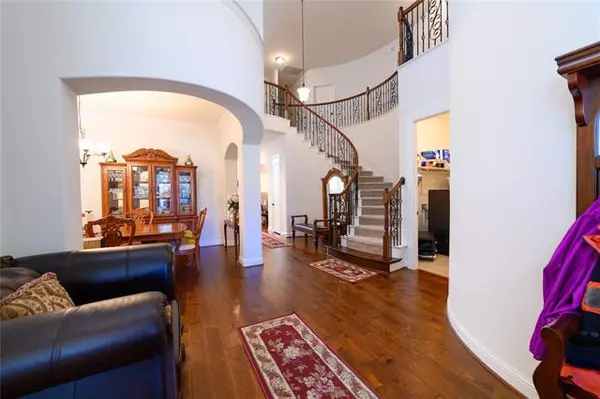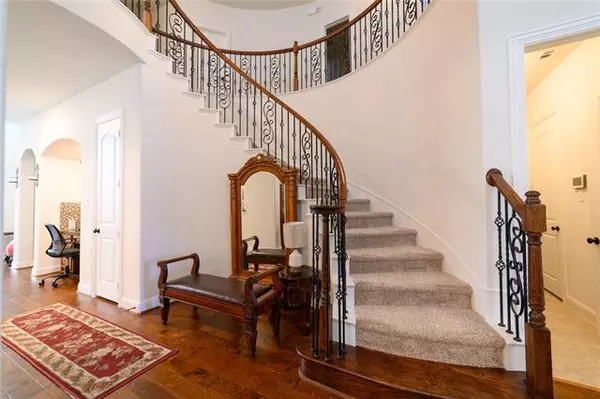For more information regarding the value of a property, please contact us for a free consultation.
Key Details
Property Type Single Family Home
Sub Type Single Family Residence
Listing Status Sold
Purchase Type For Sale
Square Footage 3,837 sqft
Price per Sqft $174
Subdivision Parkway Heights Ph 2
MLS Listing ID 14677598
Sold Date 11/26/21
Style Contemporary/Modern
Bedrooms 5
Full Baths 4
HOA Fees $29/ann
HOA Y/N Mandatory
Total Fin. Sqft 3837
Year Built 2019
Annual Tax Amount $9,580
Lot Size 6,054 Sqft
Acres 0.139
Property Description
Beautiful home in Parkway Heights with exemplary Plano schools. Enjoy tall ceilings, hardwood floors, motorized shades, new carpet & padding throughout, granite & SS kitchen, Master bedroom closet with extra under stairs storage and access to mud room, Office and full bath next to it on 1st floor. Covered Patio in back. Spiral staircase with iron balusters leads to 4 more bedrooms, 2 bath, gameroom with wet bar & media rm. Close to highways, shopping, dining & walking distance to Breckenridge Park. Energy Star home offers R-22 wall & R-38 attic insulation, 16 SEER HVAC, 2x6 exterior walls, radiant barrier, vinyl Low-E windows, etc. Only 2 years old, original owner, no pets, very clean & well maintained.
Location
State TX
County Collin
Community Jogging Path/Bike Path, Park
Direction Take E Plano Pkwy to Director Ave in Plano. Head north on President George Bush Turnpike W. Take the Jupiter Rd exit. Turn right onto Jupiter Rd. Turn right onto E Plano Pkwy. Continue on Director Ave. Take Rabbit Trail to Mulligan Ave.
Rooms
Dining Room 2
Interior
Interior Features Cable TV Available, Decorative Lighting, Flat Screen Wiring, High Speed Internet Available, Sound System Wiring, Wet Bar
Heating Central, Natural Gas
Cooling Ceiling Fan(s), Central Air, Gas
Flooring Carpet, Wood
Fireplaces Number 1
Fireplaces Type Decorative, Gas Starter, Heatilator, Metal, See Through Fireplace
Appliance Dishwasher, Disposal, Electric Oven, Electric Range, Gas Cooktop, Gas Range, Microwave, Plumbed for Ice Maker, Trash Compactor, Warming Drawer, Water Filter, Water Softener, Gas Water Heater
Heat Source Central, Natural Gas
Exterior
Exterior Feature Covered Patio/Porch, Rain Gutters
Garage Spaces 2.0
Fence Wood
Community Features Jogging Path/Bike Path, Park
Utilities Available City Sewer, City Water, Concrete, Individual Gas Meter, Individual Water Meter, Sidewalk, Underground Utilities
Roof Type Built-Up,Composition
Garage Yes
Building
Lot Description Interior Lot, Sprinkler System, Subdivision
Story Two
Foundation Slab
Structure Type Brick,Concrete,Vinyl Siding
Schools
Elementary Schools Schell
Middle Schools Otto
High Schools Plano East
School District Plano Isd
Others
Ownership Aparna Dasari
Acceptable Financing Cash, Conventional
Listing Terms Cash, Conventional
Financing Conventional
Read Less Info
Want to know what your home might be worth? Contact us for a FREE valuation!

Our team is ready to help you sell your home for the highest possible price ASAP

©2025 North Texas Real Estate Information Systems.
Bought with John Prell • Creekview Realty



