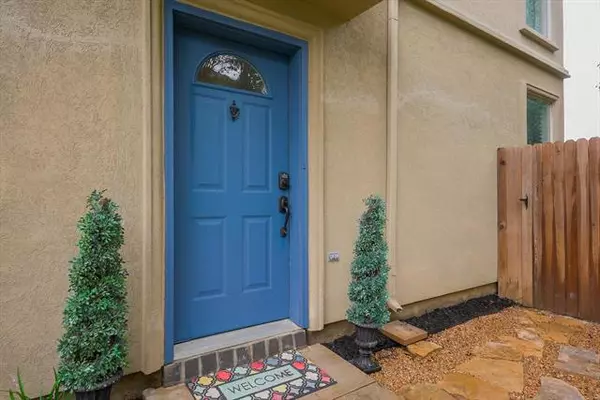For more information regarding the value of a property, please contact us for a free consultation.
Key Details
Property Type Townhouse
Sub Type Townhouse
Listing Status Sold
Purchase Type For Sale
Square Footage 1,404 sqft
Price per Sqft $206
Subdivision Newport Villas
MLS Listing ID 14605463
Sold Date 08/18/21
Bedrooms 2
Full Baths 2
Half Baths 1
HOA Fees $175/mo
HOA Y/N Mandatory
Total Fin. Sqft 1404
Year Built 2001
Annual Tax Amount $5,631
Lot Size 4,704 Sqft
Acres 0.108
Property Description
Location! Location! Location!Don't miss this RARE GEM in GCISD! In this serene gated community nestled in the Heart of DFW, you forget youre only moments away from the airport, shopping, dining & CONVENIENT commute anywhere in DFW! This home lives large with its light-filled living, dining & kitchen. A perfect environment to relax & unwind or set up for entertaining on the extended granite kitchen counter. Newer SS appl for the chef & half bath for guests. Separate utility rm means no stepping thru laundry to get to garage! Beautiful backyard perfect for AM coffee & doggie playtime! But if its hot out, the new Trane HVAC will keep you cool! Upstairs loft, open to below, is perfect for home office with a view!
Location
State TX
County Tarrant
Community Gated
Direction Hwy 360 to Glade, Jamboree Way is on Southbound Service road, just South of Glade Rd.
Rooms
Dining Room 1
Interior
Interior Features Cable TV Available, Decorative Lighting, High Speed Internet Available, Loft, Vaulted Ceiling(s)
Heating Central, Natural Gas
Cooling Ceiling Fan(s), Central Air, Electric
Flooring Carpet, Ceramic Tile, Laminate
Fireplaces Number 1
Fireplaces Type Gas Logs
Appliance Dishwasher, Disposal, Gas Range, Microwave, Plumbed For Gas in Kitchen, Plumbed for Ice Maker, Gas Water Heater
Heat Source Central, Natural Gas
Laundry Full Size W/D Area, Washer Hookup
Exterior
Exterior Feature Rain Gutters
Garage Spaces 2.0
Fence Wood
Community Features Gated
Utilities Available All Weather Road, City Sewer, City Water, Concrete, Individual Gas Meter, Individual Water Meter, Underground Utilities
Roof Type Composition
Garage Yes
Building
Lot Description Cul-De-Sac, Few Trees, Landscaped, Sprinkler System, Subdivision
Story Two
Foundation Slab
Structure Type Rock/Stone,Stucco
Schools
Elementary Schools Bear Creek
Middle Schools Heritage
High Schools Heritage
School District Grapevine-Colleyville Isd
Others
Ownership of record
Acceptable Financing Cash, Conventional, FHA, VA Loan
Listing Terms Cash, Conventional, FHA, VA Loan
Financing Conventional
Special Listing Condition Survey Available
Read Less Info
Want to know what your home might be worth? Contact us for a FREE valuation!

Our team is ready to help you sell your home for the highest possible price ASAP

©2025 North Texas Real Estate Information Systems.
Bought with Cristina Sanz • Coldwell Banker Realty



