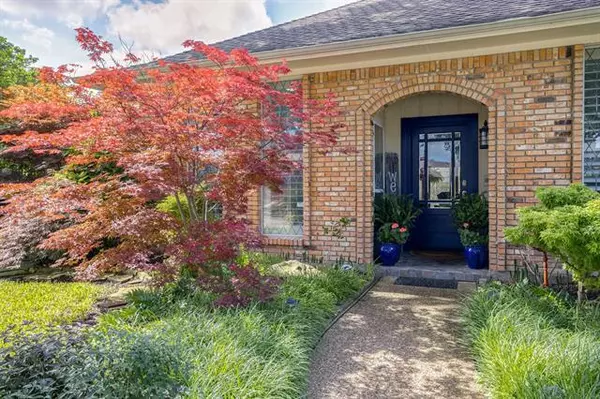For more information regarding the value of a property, please contact us for a free consultation.
Key Details
Property Type Single Family Home
Sub Type Single Family Residence
Listing Status Sold
Purchase Type For Sale
Square Footage 2,599 sqft
Price per Sqft $200
Subdivision Whiffletree Ph Iii
MLS Listing ID 14585215
Sold Date 07/07/21
Bedrooms 4
Full Baths 2
Half Baths 1
HOA Fees $1/ann
HOA Y/N Voluntary
Total Fin. Sqft 2599
Year Built 1980
Annual Tax Amount $7,338
Lot Size 10,890 Sqft
Acres 0.25
Property Description
Step into a lush landscape oasis! This home features beautifully updated master suite w separate shower, tub, closets. His and hers sinks, updated tile! Kitchen offers granite counter top, updated appliances, double ovens, abundance of cabinets, enjoy the breakfast area with built-in! Spacious living areas,WBFP w gas logs, view of back yard, remodeled dry bar. Powder bath updated, access to second living area great for kids or home office. Cul-de-sac in a quiet neighborhood w excellent schools. Enjoy patio, pool, dont miss landscaping on all sides of the house!! Other recent updates include: Plantation shutters, pool equipment, sprinkler controller, HVAC apx. 3 years old, carpet, iron fence!
Location
State TX
County Collin
Direction Cross Bend, right on Canoncita, right on Seltzer
Rooms
Dining Room 2
Interior
Interior Features Cable TV Available, Dry Bar, High Speed Internet Available, Paneling, Vaulted Ceiling(s), Wainscoting
Heating Central, Natural Gas
Cooling Ceiling Fan(s), Central Air, Electric
Flooring Carpet, Ceramic Tile, Travertine Stone, Wood
Fireplaces Number 1
Fireplaces Type Brick, Gas Logs, Gas Starter
Appliance Dishwasher, Disposal, Double Oven, Electric Cooktop, Electric Oven, Electric Range, Microwave, Plumbed For Gas in Kitchen, Plumbed for Ice Maker, Trash Compactor, Gas Water Heater
Heat Source Central, Natural Gas
Laundry Electric Dryer Hookup, Full Size W/D Area, Gas Dryer Hookup
Exterior
Exterior Feature Covered Patio/Porch, Garden(s), Rain Gutters
Garage Spaces 2.0
Fence Wrought Iron, Wood
Pool Fenced, Gunite, Heated, In Ground, Pool/Spa Combo, Separate Spa/Hot Tub, Pool Sweep
Utilities Available Alley, All Weather Road, City Sewer, City Water, Concrete, Curbs, Individual Gas Meter, Individual Water Meter, Sidewalk, Underground Utilities
Roof Type Composition
Garage Yes
Private Pool 1
Building
Lot Description Cul-De-Sac, Interior Lot, Landscaped, Many Trees, Sprinkler System, Subdivision
Story One
Foundation Slab
Structure Type Brick
Schools
Elementary Schools Wells
Middle Schools Haggard
High Schools Plano Senior
School District Plano Isd
Others
Ownership Jill and Rip East
Acceptable Financing Cash, Conventional
Listing Terms Cash, Conventional
Financing Conventional
Read Less Info
Want to know what your home might be worth? Contact us for a FREE valuation!

Our team is ready to help you sell your home for the highest possible price ASAP

©2025 North Texas Real Estate Information Systems.
Bought with Tyler Hull • WILLIAM DAVIS REALTY



