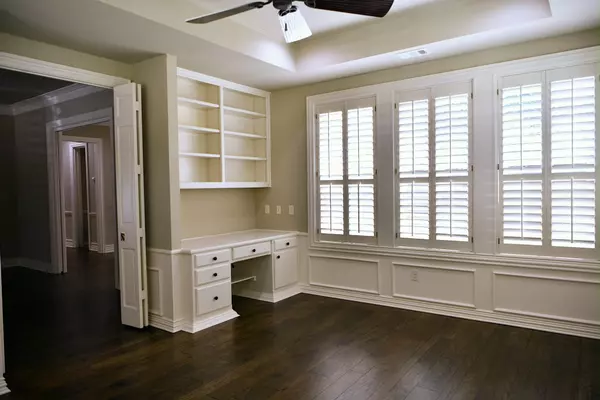For more information regarding the value of a property, please contact us for a free consultation.
Key Details
Property Type Single Family Home
Sub Type Single Family Residence
Listing Status Sold
Purchase Type For Sale
Square Footage 5,657 sqft
Price per Sqft $167
Subdivision Brook Meadows Add
MLS Listing ID 14571833
Sold Date 06/08/21
Style Traditional
Bedrooms 5
Full Baths 4
Half Baths 2
HOA Fees $223/qua
HOA Y/N Mandatory
Total Fin. Sqft 5657
Year Built 1987
Annual Tax Amount $16,292
Lot Size 0.487 Acres
Acres 0.487
Property Description
Exceptional executive home. Impressive iron entryway opens up to a sweeping staircase. Beautiful dark hardwood floors throughout the downstairs. Stainless appliances, walk in pantry with butler's pantry awaits you in the kitchen. Large master bedroom(upstairs) with fireplace and french doors lead to large deck overlooking the backyard. This house has storage galore and built-ins in every room. 550 sq feet make up the south wing of house, perfect for guests, as a MIL suite, nanny quarters or office space. Mature landscaping, resurfaced pool and new outdoor kitchen area can be found on the nearly half acre lot. Guard monitored neighborhood with walking paths. Meticulously landscaped subdivision. A must see
Location
State TX
County Tarrant
Community Community Sprinkler, Gated, Guarded Entrance, Jogging Path/Bike Path, Lake, Perimeter Fencing
Direction Neighborhood is on the West side of Jackson Rd. just South of the Glade road and Jackson intersection. Once thru the gate on on lakeside to Meandering which will be the first intersection of neighborhood.
Rooms
Dining Room 2
Interior
Interior Features Cable TV Available, Decorative Lighting, High Speed Internet Available, Wet Bar
Heating Central, Electric
Cooling Ceiling Fan(s), Central Air, Electric
Flooring Carpet, Ceramic Tile, Slate, Travertine Stone, Wood
Fireplaces Number 3
Fireplaces Type Decorative, Gas Logs, Gas Starter, Master Bedroom
Equipment Satellite Dish
Appliance Built-in Refrigerator, Convection Oven, Dishwasher, Disposal, Double Oven, Electric Cooktop, Electric Oven, Ice Maker, Microwave
Heat Source Central, Electric
Laundry Full Size W/D Area
Exterior
Exterior Feature Fire Pit, Rain Gutters, Lighting, Outdoor Living Center
Garage Spaces 3.0
Fence Brick, Gate, Wrought Iron, Wood
Pool Diving Board, Gunite, Heated, In Ground, Separate Spa/Hot Tub, Pool Sweep, Water Feature
Community Features Community Sprinkler, Gated, Guarded Entrance, Jogging Path/Bike Path, Lake, Perimeter Fencing
Utilities Available Asphalt, City Sewer, City Water, Individual Gas Meter, Individual Water Meter, Underground Utilities
Roof Type Composition,Slate,Tile
Garage Yes
Private Pool 1
Building
Lot Description Corner Lot, Landscaped, Lrg. Backyard Grass, Many Trees, Sprinkler System, Subdivision
Story Two
Foundation Slab
Structure Type Frame
Schools
Elementary Schools Taylor
Middle Schools Colleyvill
High Schools Heritage
School District Grapevine-Colleyville Isd
Others
Acceptable Financing Cash, Conventional
Listing Terms Cash, Conventional
Financing Cash
Read Less Info
Want to know what your home might be worth? Contact us for a FREE valuation!

Our team is ready to help you sell your home for the highest possible price ASAP

©2025 North Texas Real Estate Information Systems.
Bought with Sharon Auffet • Coldwell Banker Realty



