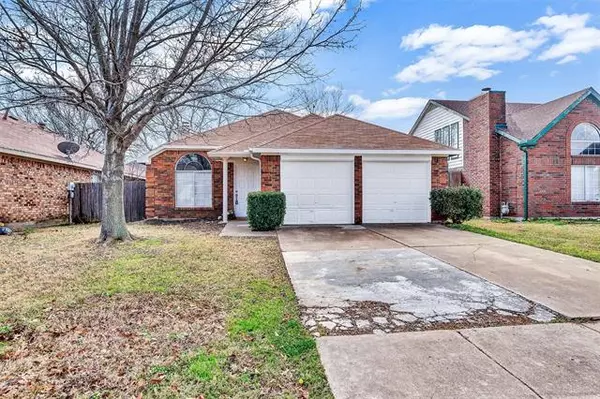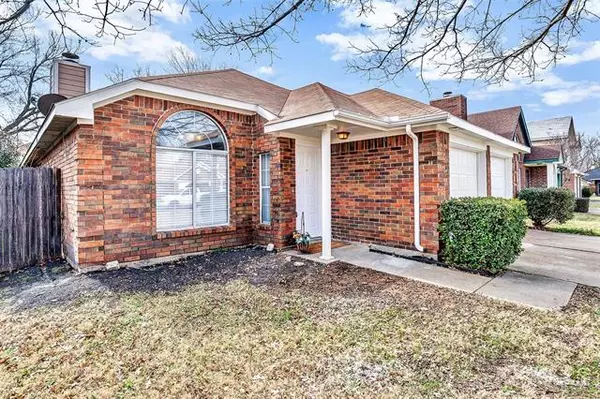For more information regarding the value of a property, please contact us for a free consultation.
Key Details
Property Type Single Family Home
Sub Type Single Family Residence
Listing Status Sold
Purchase Type For Sale
Square Footage 1,413 sqft
Price per Sqft $162
Subdivision Walingford Village 01 Rep
MLS Listing ID 14524775
Sold Date 03/24/21
Style Traditional
Bedrooms 3
Full Baths 2
HOA Y/N None
Total Fin. Sqft 1413
Year Built 1987
Annual Tax Amount $4,874
Lot Size 5,009 Sqft
Acres 0.115
Property Description
**We Have Received Multiple Offers And Are Requesting Highest And Best Offers Be Submitted by 6:00 pm CST tomorrow, March 3, 2021**Charming Home Perfect for Starting a Family. Freshly Painted, Conveniently Located Near Shopping, Restaurants, Entertainment, and More! This Three-Bedroom, Two-Bath Home Has a Great Floor Plan. The Large Living Area Has a Wood-Burning Fireplace With a Gas Starter; Step Up to The Dining Area with Custom Built-Ins, This Lovely Kitchen Offers Fairly New Appliances With Lots of Cabinet And Counter Space. The large Master Suite Includes a Walk-in Closet and Master Bath With a Garden Tub, Double Vanity, and Separate Shower. A Nice Shady Backyard With an Open Patio.
Location
State TX
County Dallas
Direction GEORGE BUSH, EXIT MAYFIELD RD. EAST, BECOMES BEATTY DR. BECOMES BEATTY DR, GO NORTH ON WINDHURST DR. AND WEST ON WILMINGTON DR. OR USE GPS.
Rooms
Dining Room 1
Interior
Interior Features Decorative Lighting, High Speed Internet Available, Vaulted Ceiling(s)
Heating Central, Natural Gas
Cooling Ceiling Fan(s), Central Air, Electric
Flooring Carpet, Ceramic Tile, Laminate
Fireplaces Number 1
Fireplaces Type Gas Starter, Wood Burning
Appliance Dishwasher, Disposal, Electric Oven, Electric Range, Microwave, Plumbed for Ice Maker, Refrigerator, Gas Water Heater
Heat Source Central, Natural Gas
Laundry Electric Dryer Hookup, Full Size W/D Area, Gas Dryer Hookup, Washer Hookup
Exterior
Garage Spaces 2.0
Carport Spaces 2
Fence Wood
Utilities Available All Weather Road, City Sewer, City Water, Curbs, Sidewalk
Roof Type Composition
Garage Yes
Building
Lot Description Interior Lot
Story One
Foundation Slab
Structure Type Brick
Schools
Elementary Schools Zavala
Middle Schools Jackson
High Schools South Grand Prairie
School District Grand Prairie Isd
Others
Ownership Patricia Blaschek
Acceptable Financing Cash, Conventional, FHA, VA Loan
Listing Terms Cash, Conventional, FHA, VA Loan
Financing Conventional
Read Less Info
Want to know what your home might be worth? Contact us for a FREE valuation!

Our team is ready to help you sell your home for the highest possible price ASAP

©2025 North Texas Real Estate Information Systems.
Bought with Rustin Randall • Main Street Renewal LLC



