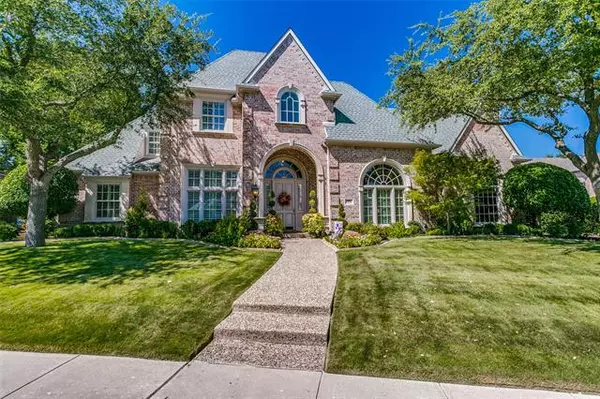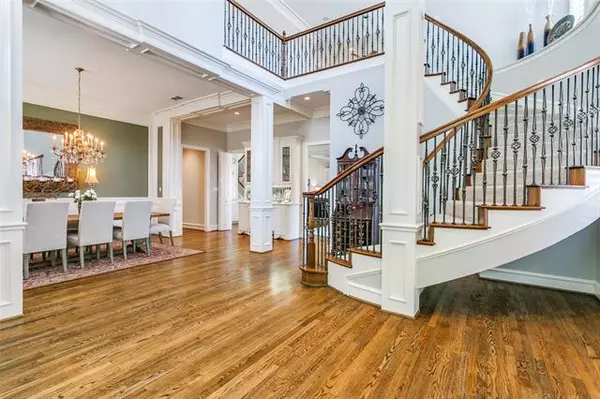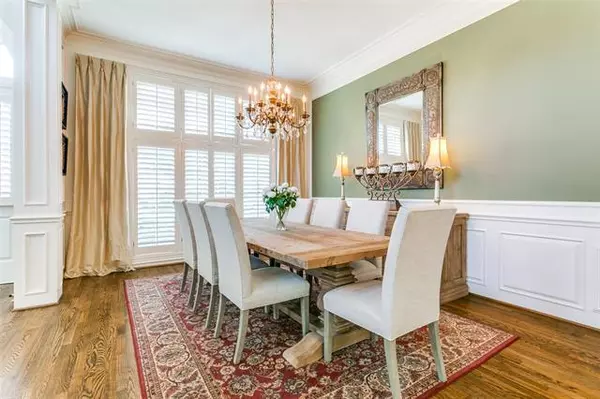For more information regarding the value of a property, please contact us for a free consultation.
Key Details
Property Type Single Family Home
Sub Type Single Family Residence
Listing Status Sold
Purchase Type For Sale
Square Footage 4,875 sqft
Price per Sqft $200
Subdivision Pebble Brook At Willow Bend
MLS Listing ID 14438321
Sold Date 11/17/20
Style Traditional
Bedrooms 5
Full Baths 4
Half Baths 2
HOA Fees $72/ann
HOA Y/N Mandatory
Total Fin. Sqft 4875
Year Built 2001
Annual Tax Amount $18,206
Lot Size 0.270 Acres
Acres 0.27
Property Description
Updated Custom Home in prestigious Pebble Brook at Willow Bend. Nestled beautifully on oversized lot w gorgeous curb appeal surrounded by lush landscaping & mature trees. Light & bright open floor plan w walls of windows, designer lighting & transitional paint throughout. Grand entry w elegant formal dining, formal living w FP & private study w wall of built-ins. Gourmet kitchen w quartz countertops, center island, dual gas ranges, dual ovens & GE Caf series 2018 fridge. Family room open to kitchen w full service walk in wet bar. Private master suite w large spa-like bath offering his & her closets. Guest suite down & 3 spacious beds along w game room up. Pool sized yard! 2 Hot water heaters replaced 20.
Location
State TX
County Collin
Direction From DNT, East on Parker, Right on Willow Bend, Right on Northbrook, Left on Middle Gate, home on Right
Rooms
Dining Room 2
Interior
Interior Features Built-in Wine Cooler, Cable TV Available, Decorative Lighting, Flat Screen Wiring, High Speed Internet Available, Multiple Staircases, Vaulted Ceiling(s), Wet Bar
Heating Central, Natural Gas, Zoned
Cooling Ceiling Fan(s), Central Air, Electric, Zoned
Flooring Carpet, Ceramic Tile, Marble, Wood
Fireplaces Number 3
Fireplaces Type Gas Logs, Gas Starter, Wood Burning
Equipment Intercom
Appliance Built-in Refrigerator, Convection Oven, Dishwasher, Disposal, Double Oven, Electric Oven, Gas Cooktop, Microwave, Trash Compactor, Vented Exhaust Fan, Water Filter, Gas Water Heater
Heat Source Central, Natural Gas, Zoned
Laundry Full Size W/D Area
Exterior
Exterior Feature Covered Patio/Porch, Rain Gutters, Lighting
Garage Spaces 3.0
Fence Wood
Utilities Available Alley, City Sewer, City Water, Concrete, Curbs, Individual Gas Meter, Individual Water Meter, Sidewalk, Underground Utilities
Roof Type Composition
Garage Yes
Building
Lot Description Few Trees, Interior Lot, Landscaped, Lrg. Backyard Grass, Sprinkler System, Subdivision
Story Two
Foundation Slab
Structure Type Block
Schools
Elementary Schools Centennial
Middle Schools Renner
High Schools Plano West
School District Plano Isd
Others
Ownership see agent
Acceptable Financing Other
Listing Terms Other
Financing Conventional
Read Less Info
Want to know what your home might be worth? Contact us for a FREE valuation!

Our team is ready to help you sell your home for the highest possible price ASAP

©2025 North Texas Real Estate Information Systems.
Bought with Don Partin • Competitive Edge Realty LLC



