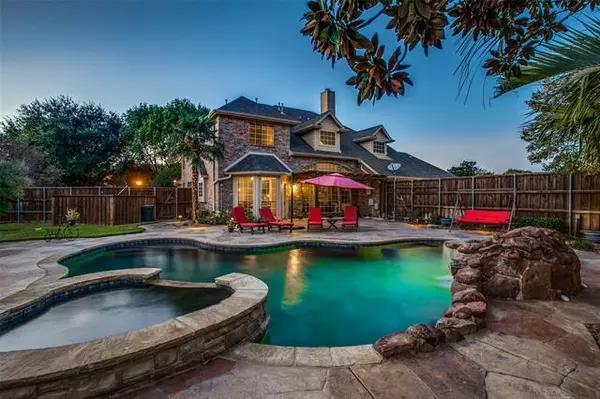For more information regarding the value of a property, please contact us for a free consultation.
Key Details
Property Type Single Family Home
Sub Type Single Family Residence
Listing Status Sold
Purchase Type For Sale
Square Footage 3,376 sqft
Price per Sqft $131
Subdivision Westwood Shores Ph 01
MLS Listing ID 14465504
Sold Date 11/30/20
Style Traditional
Bedrooms 5
Full Baths 3
Half Baths 1
HOA Y/N None
Total Fin. Sqft 3376
Year Built 1994
Annual Tax Amount $11,044
Lot Size 0.449 Acres
Acres 0.449
Property Description
MULTIPLE OFFERS RECEIVED: DEADLINE SUNDAY, 11.15.2020 @ 2 P.M.. Exclusive oasis tucked away in established neighborhood w so much comfort you have to see it to believe it. The interior boasts of natural light, high-end finishes, vaulted ceilings, a private downstairs master with custom-designed closet by California Closet, luxuriously updated bathrooms throughout, a spacious gourmet kitchen, and much more. This is an oversized lot featuring a tall privacy fence w built-in mosquito misters, a sparkling Pebble Tec pool and water feature, a substantially large outdoor living area with built-in kitchen and fireplace, a built-in backup generator, as well as all-over automatic exterior illumination.
Location
State TX
County Dallas
Direction Accessible via 635, President George Bush Tollway, and I-30. VIA EASTBOUND 635: Exit W Centerville Rd then LEFT, RIGHT on Miller, RIGHT on Westshore, RIGHT on Lakeway, LEFT on Chapel Cove - WELCOME HOME!
Rooms
Dining Room 2
Interior
Interior Features Cable TV Available, Decorative Lighting, High Speed Internet Available, Vaulted Ceiling(s)
Heating Central, Natural Gas, Zoned
Cooling Ceiling Fan(s), Central Air, Gas, Zoned
Flooring Carpet, Ceramic Tile
Fireplaces Number 1
Fireplaces Type Gas Logs, Gas Starter, Stone
Appliance Built-in Refrigerator, Dishwasher, Disposal, Gas Cooktop, Gas Oven, Microwave, Plumbed for Ice Maker, Gas Water Heater
Heat Source Central, Natural Gas, Zoned
Laundry Full Size W/D Area, Washer Hookup
Exterior
Exterior Feature Attached Grill, Covered Patio/Porch, Fire Pit, Rain Gutters, Lighting, Mosquito Mist System, Outdoor Living Center
Garage Spaces 3.0
Fence Wood
Pool Cabana, Gunite, Heated, In Ground, Pool/Spa Combo, Pool Sweep, Water Feature
Utilities Available Alley, City Sewer, City Water, Concrete, Curbs, Individual Gas Meter, Sidewalk, Underground Utilities
Roof Type Composition
Garage Yes
Private Pool 1
Building
Lot Description Cul-De-Sac, Few Trees, Interior Lot, Landscaped, Lrg. Backyard Grass, Sprinkler System, Subdivision
Story Two
Foundation Slab
Structure Type Brick,Siding
Schools
Elementary Schools Choice Of School
Middle Schools Choice Of School
High Schools Choice Of School
School District Garland Isd
Others
Restrictions No Known Restriction(s)
Ownership William R & Bryna G Chalef
Acceptable Financing Cash, Conventional, FHA, VA Loan
Listing Terms Cash, Conventional, FHA, VA Loan
Financing Cash
Special Listing Condition Aerial Photo
Read Less Info
Want to know what your home might be worth? Contact us for a FREE valuation!

Our team is ready to help you sell your home for the highest possible price ASAP

©2025 North Texas Real Estate Information Systems.
Bought with Cyndi Garrett • JP & Associates Rockwall



