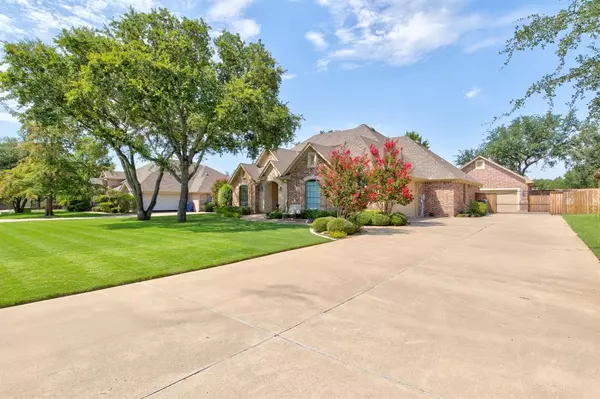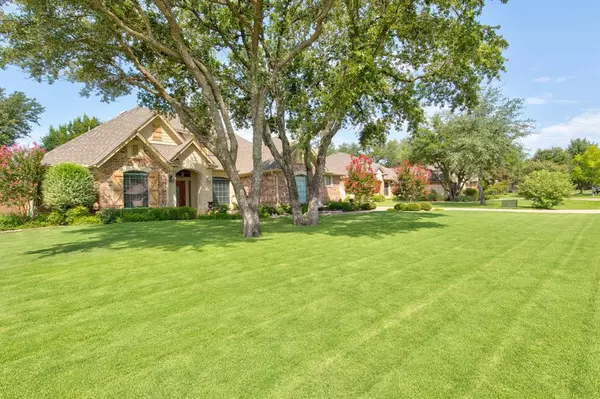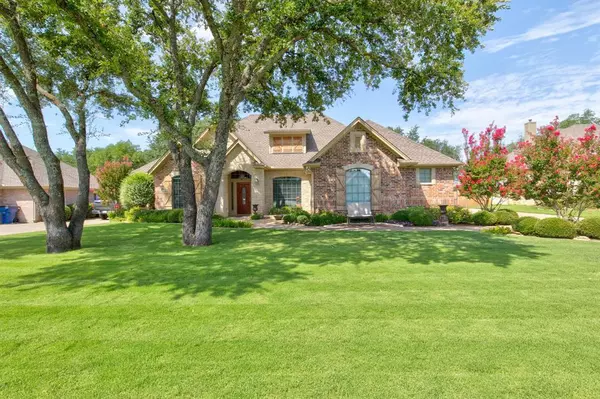For more information regarding the value of a property, please contact us for a free consultation.
Key Details
Property Type Single Family Home
Sub Type Single Family Residence
Listing Status Sold
Purchase Type For Sale
Square Footage 2,394 sqft
Price per Sqft $154
Subdivision Stoney Creek
MLS Listing ID 14382027
Sold Date 08/18/20
Style Traditional
Bedrooms 3
Full Baths 2
Half Baths 1
HOA Y/N None
Total Fin. Sqft 2394
Year Built 2005
Annual Tax Amount $4,960
Lot Size 0.361 Acres
Acres 0.361
Property Description
WELL LOVED & WELL MAINTAINED IMMACULATE HOME WITH BEAUTIFUL LANDSCAPING AND OUTDOOR FIREPLACE FOR RELAXING. Open concept plan with tall cathedral ceiling and stone fireplace with gas logs in living area. 3 bedrooms with split bedroom plan plus study with built ins. 2.5 baths, faux wood blinds throughout, stainless steel appliances, granite counters with tumbled marble back splash in kitchen, crown molding, and decorative lighting. Landscaping and outdoor fireplace provides peaceful backyard for relaxation. Third garage is approximately 25 x 35, insulated, has heating, cooling, upstairs storage space, custom cabinets, and is currently used as a workshop. Sprinkler system has drip irrigation in beds. No HOA.
Location
State TX
County Hood
Direction Hwy 377 to James Rd. Right on Stoney Creek. Right on Marble Ct. Property on left.
Rooms
Dining Room 2
Interior
Interior Features Cable TV Available, Decorative Lighting, High Speed Internet Available, Vaulted Ceiling(s)
Heating Central, Electric
Cooling Ceiling Fan(s), Central Air, Electric
Flooring Carpet, Ceramic Tile
Fireplaces Number 2
Fireplaces Type Gas Logs, Stone
Appliance Dishwasher, Disposal, Double Oven, Electric Cooktop, Microwave, Plumbed for Ice Maker
Heat Source Central, Electric
Laundry Full Size W/D Area
Exterior
Exterior Feature Covered Patio/Porch, Fire Pit
Garage Spaces 3.0
Fence Wood
Utilities Available All Weather Road, MUD Sewer, MUD Water, Underground Utilities
Roof Type Composition
Total Parking Spaces 3
Garage Yes
Building
Lot Description Cul-De-Sac, Few Trees, Interior Lot, Landscaped, Lrg. Backyard Grass, Sprinkler System, Subdivision
Story One
Foundation Slab
Level or Stories One
Structure Type Brick
Schools
Elementary Schools Acton
Middle Schools Acton
High Schools Granbury
School District Granbury Isd
Others
Ownership Of Record
Acceptable Financing Cash, Conventional, FHA, VA Loan
Listing Terms Cash, Conventional, FHA, VA Loan
Financing Conventional
Read Less Info
Want to know what your home might be worth? Contact us for a FREE valuation!

Our team is ready to help you sell your home for the highest possible price ASAP

©2025 North Texas Real Estate Information Systems.
Bought with Sonya Meador • RE/MAX Elite



