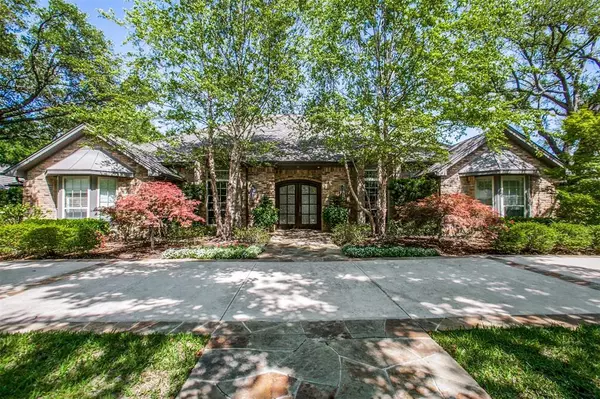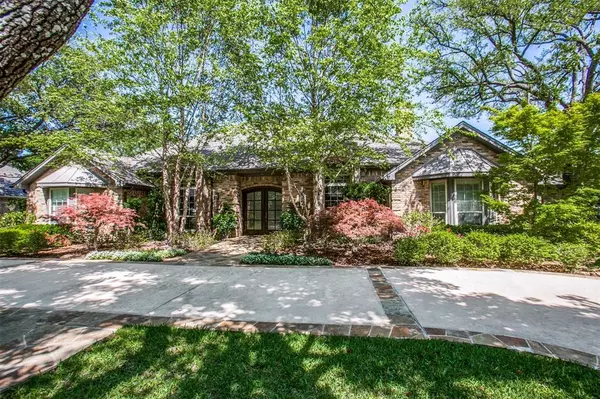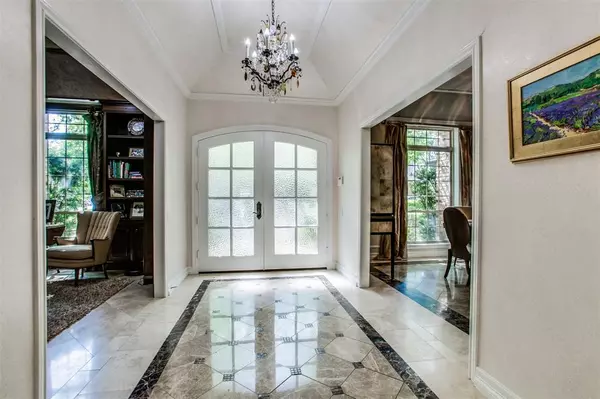For more information regarding the value of a property, please contact us for a free consultation.
Key Details
Property Type Single Family Home
Sub Type Single Family Residence
Listing Status Sold
Purchase Type For Sale
Square Footage 4,216 sqft
Price per Sqft $231
Subdivision Bent Tree 02 Rep
MLS Listing ID 14337168
Sold Date 08/07/20
Style Contemporary/Modern
Bedrooms 4
Full Baths 3
Half Baths 1
HOA Y/N None
Total Fin. Sqft 4216
Year Built 1977
Annual Tax Amount $20,901
Lot Size 0.360 Acres
Acres 0.36
Lot Dimensions 124 x 121
Property Description
Chic, stylish & updated to perfection! Luxurious finishes+amenities from custom double front doors to the resort style backyard create a home designed to be lived in. Cook in the well equipped kitchen with top of the line appliances then open a bottle of wine from the state of the art temp+humidity controlled wine cellar! Everything you want in a master suite... warm+inviting with luxe bath fixtures- a steam shower with dual shower heads+body sprays, jetted tub, custom fitted dual walk-in closets & heated marble flooring. Superb finishes, an outstanding location near Bent Tree CC+an extensive list of updates+amenities make this the house you'll want to call home. PLEASE SEE THE LIST OF HOME FEATURES IN MEDIA.
Location
State TX
County Dallas
Direction Tollway, exit Westgrove EAST to Club Hill Dr NORTH to Club Oaks. House is on the corner of Club Hill and Club OaksSign in yard.
Rooms
Dining Room 2
Interior
Interior Features Built-in Wine Cooler, Cable TV Available, Decorative Lighting, Dry Bar, Flat Screen Wiring, High Speed Internet Available, Sound System Wiring, Vaulted Ceiling(s), Wainscoting
Heating Central, Natural Gas, Zoned
Cooling Ceiling Fan(s), Central Air, Electric, Zoned
Flooring Marble, Wood
Fireplaces Number 2
Fireplaces Type Decorative, Electric, Gas Logs, Master Bedroom
Appliance Built-in Refrigerator, Convection Oven, Dishwasher, Electric Oven, Gas Cooktop, Microwave, Plumbed for Ice Maker, Vented Exhaust Fan, Warming Drawer, Gas Water Heater
Heat Source Central, Natural Gas, Zoned
Laundry Electric Dryer Hookup, Full Size W/D Area
Exterior
Exterior Feature Attached Grill, Covered Patio/Porch, Fire Pit, Rain Gutters, Lighting, Mosquito Mist System, Outdoor Living Center
Garage Spaces 3.0
Fence Gate, Wood
Pool Gunite, In Ground, Pool/Spa Combo, Pool Sweep
Utilities Available City Sewer, City Water
Roof Type Composition
Total Parking Spaces 3
Garage Yes
Private Pool 1
Building
Lot Description Corner Lot, Few Trees, Interior Lot, Landscaped, Lrg. Backyard Grass, Sprinkler System
Story One
Foundation Slab
Level or Stories One
Structure Type Brick
Schools
Elementary Schools Jerry Junkins
Middle Schools Walker
High Schools White
School District Dallas Isd
Others
Ownership SEE AGENT
Acceptable Financing Cash, Conventional
Listing Terms Cash, Conventional
Financing Conventional
Read Less Info
Want to know what your home might be worth? Contact us for a FREE valuation!

Our team is ready to help you sell your home for the highest possible price ASAP

©2025 North Texas Real Estate Information Systems.
Bought with Susie Bowie • Coldwell Banker Realty Plano



