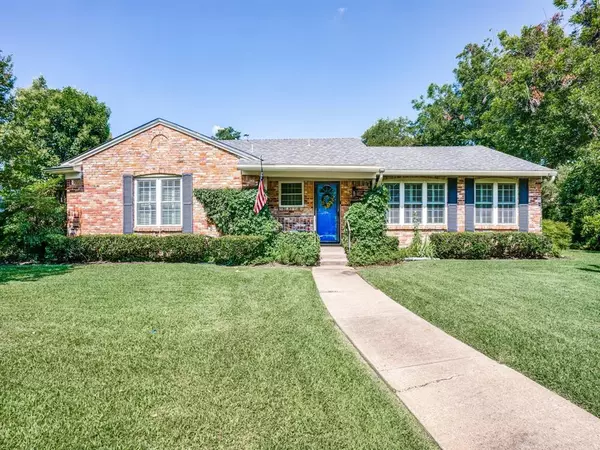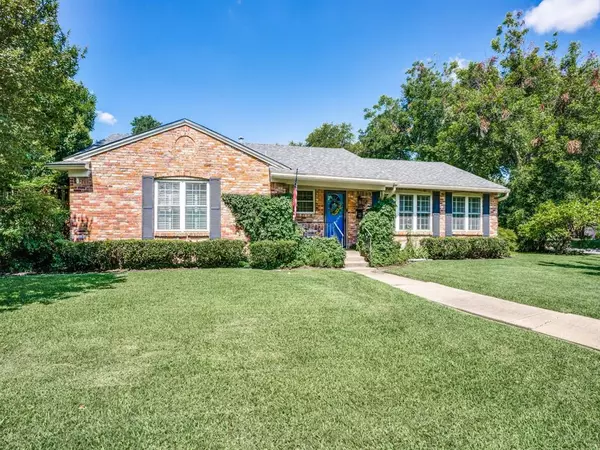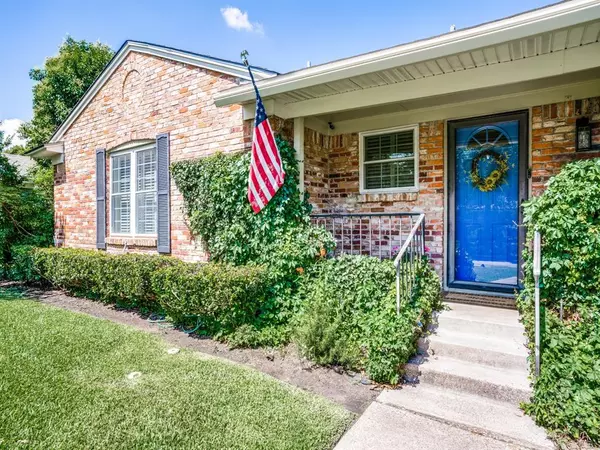For more information regarding the value of a property, please contact us for a free consultation.
Key Details
Property Type Single Family Home
Sub Type Single Family Residence
Listing Status Sold
Purchase Type For Sale
Square Footage 1,776 sqft
Price per Sqft $252
Subdivision Sparkman Club Estates
MLS Listing ID 14358786
Sold Date 08/10/20
Style Traditional
Bedrooms 3
Full Baths 2
Half Baths 1
HOA Fees $50/mo
HOA Y/N None
Total Fin. Sqft 1776
Year Built 1958
Annual Tax Amount $8,145
Lot Size 10,759 Sqft
Acres 0.247
Lot Dimensions 91 X 120
Property Description
Sparkman Club Beauty, interior corner lot. Light filled w lots of farm house chic. Original wood flrs thru out. Stunning new kitchen includes white shaker cabinets, ss appl, built in hutch, quartz soapstone counters, subway tile, gas range w designer vent a hood. Built in bookshelves & gas fp in LR that opens to chef kitchen with peninsula counter dining. Backyard paradise w diving pool, lush landscaping and covered patio. Attached 2 car garage, mudroom w half bath & full size washer dryer. Updates include recent HVAC, roof, water heater, foundation warranty, windows, electrical panel. Eligible to join Sparkman Club, 3 pools, tennis, yearly activities for all ages. See 3D walk thru for virtual tour of home.
Location
State TX
County Dallas
Community Park, Playground
Direction From North Dallas Tollway, exit Royal and go west. Pass Marsh Lane. Take left on Marquis and house is on the corner of Marquis and Regent.
Rooms
Dining Room 1
Interior
Interior Features Cable TV Available, High Speed Internet Available
Heating Central, Natural Gas
Cooling Ceiling Fan(s), Central Air, Electric
Flooring Ceramic Tile, Wood
Fireplaces Number 1
Fireplaces Type Gas Logs, Gas Starter
Appliance Built-in Gas Range, Dishwasher, Disposal, Microwave, Plumbed for Ice Maker, Vented Exhaust Fan
Heat Source Central, Natural Gas
Laundry Electric Dryer Hookup, Full Size W/D Area, Washer Hookup
Exterior
Exterior Feature Covered Patio/Porch, Garden(s), Rain Gutters
Garage Spaces 2.0
Fence Wood
Pool Diving Board, Gunite, In Ground
Community Features Park, Playground
Utilities Available City Sewer, City Water, Sidewalk
Roof Type Composition
Total Parking Spaces 2
Garage Yes
Private Pool 1
Building
Lot Description Corner Lot, Few Trees, Interior Lot, Landscaped, Lrg. Backyard Grass, Sprinkler System, Subdivision
Story One
Foundation Pillar/Post/Pier
Level or Stories One
Structure Type Brick
Schools
Elementary Schools Degolyer
Middle Schools Marsh
High Schools White
School District Dallas Isd
Others
Ownership Gurke
Acceptable Financing Cash, Conventional, FHA, VA Loan
Listing Terms Cash, Conventional, FHA, VA Loan
Financing Conventional
Read Less Info
Want to know what your home might be worth? Contact us for a FREE valuation!

Our team is ready to help you sell your home for the highest possible price ASAP

©2025 North Texas Real Estate Information Systems.
Bought with Thani Burke • Compass RE Texas, LLC.



