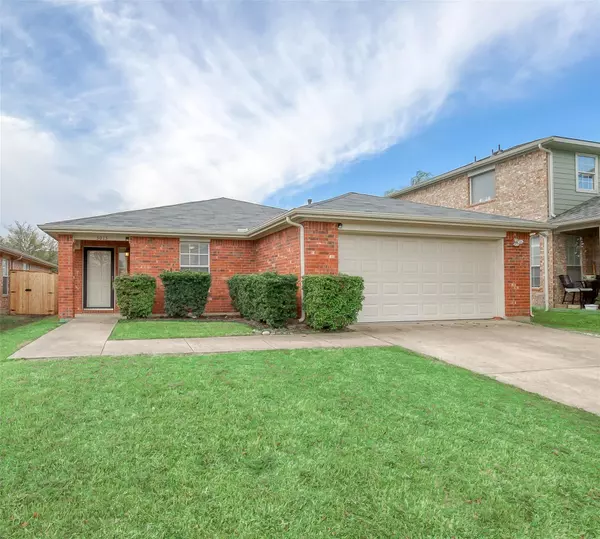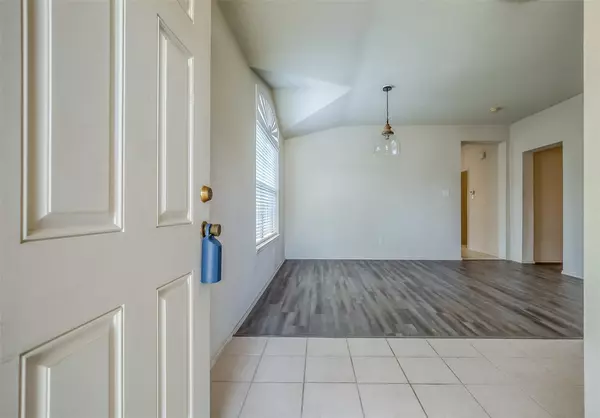For more information regarding the value of a property, please contact us for a free consultation.
Key Details
Property Type Single Family Home
Sub Type Single Family Residence
Listing Status Sold
Purchase Type For Sale
Square Footage 1,897 sqft
Price per Sqft $123
Subdivision Sage Creek Ph V
MLS Listing ID 14220298
Sold Date 05/08/20
Style Traditional
Bedrooms 4
Full Baths 2
HOA Fees $116/qua
HOA Y/N Mandatory
Total Fin. Sqft 1897
Year Built 2001
Annual Tax Amount $6,053
Lot Size 6,098 Sqft
Acres 0.14
Property Description
Bring your decorating ideas to this adorable one story home in Sage Creek. Great rental for investors. This 4 bdrm home needs a few touches to make it your own. Floor plan features a flex room near the entry, split bedrooms and a built-in desk or craft space. You can walk to the community pool and playground. The neighborhood also has a community club house and walking trails. Located near many restaurants and major shopping such as Super Target, Walmart, Sprouts and more. New roof, laminate and carpet 2019, previous foundation repair with warranty provided. Tenant has moved out of the home.
Location
State TX
County Collin
Direction Please GPS
Rooms
Dining Room 2
Interior
Interior Features Decorative Lighting, High Speed Internet Available
Heating Central, Natural Gas
Cooling Central Air, Electric
Flooring Carpet, Ceramic Tile
Fireplaces Number 1
Fireplaces Type Wood Burning
Appliance Dishwasher, Disposal, Electric Range
Heat Source Central, Natural Gas
Exterior
Garage Spaces 2.0
Fence Wood
Utilities Available City Sewer, City Water
Roof Type Composition
Garage Yes
Building
Lot Description Interior Lot
Story One
Foundation Slab
Structure Type Brick
Schools
Elementary Schools Groves
Middle Schools Cooper
High Schools Wylie
School District Wylie Isd
Others
Ownership of record
Financing FHA
Read Less Info
Want to know what your home might be worth? Contact us for a FREE valuation!

Our team is ready to help you sell your home for the highest possible price ASAP

©2025 North Texas Real Estate Information Systems.
Bought with Tristan Blagg • RE/MAX Select Homes



