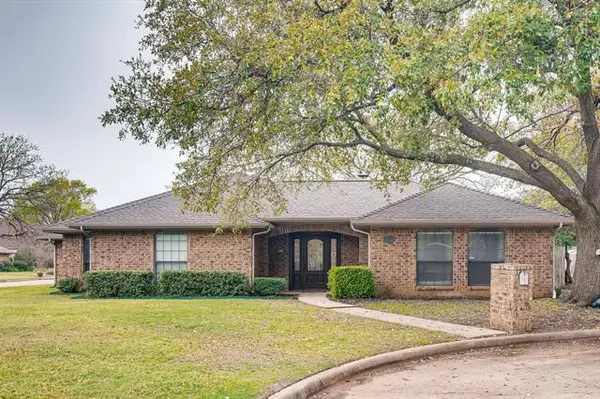For more information regarding the value of a property, please contact us for a free consultation.
Key Details
Property Type Single Family Home
Sub Type Single Family Residence
Listing Status Sold
Purchase Type For Sale
Square Footage 2,620 sqft
Price per Sqft $160
Subdivision Trophy Club # 3
MLS Listing ID 14306455
Sold Date 05/29/20
Style Traditional
Bedrooms 4
Full Baths 3
HOA Y/N None
Total Fin. Sqft 2620
Year Built 1983
Annual Tax Amount $7,564
Lot Size 0.305 Acres
Acres 0.305
Property Description
Beautifully updated that will have you falling in love at first sight! This 1980's charmer features a split-bedroom floor plan with 4 bedrooms, 3 full baths, a 2 car garage and 2620 sqft of spacious living and tons of natural light. This home offers a great opportunity for you to add your personal design touches all while enjoying a ton of recent updates. Updates including new flooring & paint, a gorgeous master, updated master bath with new custom shower whirlpool tub, completely renovated kitchen with granite countertops, New HVAC and ducts with 4 zone control & SO MUCH MORE! Located just minutes to Shopping, Dining & Entertainment. Enjoy highly acclaimed NISD schools! Welcome home!
Location
State TX
County Denton
Direction Follow TX-114 W Take the exit toward Solana Blvd from TX-114 W, Slight right onto Trophy Wood Dr, Turn left onto Inverness Dr, Turn right onto Forest Hill Dr, Forest Hill Dr turns right and becomes Fresh Meadow Dr, Turn left onto Gentry Ct. Destination will be on the left.
Rooms
Dining Room 2
Interior
Interior Features Cable TV Available, Central Vacuum, Decorative Lighting, High Speed Internet Available, Paneling, Wet Bar
Heating Central, Electric
Cooling Ceiling Fan(s), Central Air, Electric
Flooring Carpet, Ceramic Tile, Vinyl
Fireplaces Number 1
Fireplaces Type Wood Burning
Appliance Dishwasher, Disposal, Electric Cooktop, Electric Oven, Microwave, Plumbed for Ice Maker
Heat Source Central, Electric
Laundry Electric Dryer Hookup, Full Size W/D Area, Washer Hookup
Exterior
Exterior Feature Covered Patio/Porch, Rain Gutters
Garage Spaces 2.0
Fence Wood
Utilities Available City Sewer, City Water, Underground Utilities
Roof Type Composition
Garage Yes
Building
Lot Description Corner Lot, Cul-De-Sac, Sprinkler System, Subdivision
Story One
Foundation Slab
Structure Type Brick
Schools
Elementary Schools Beck
Middle Schools Medlin
High Schools Byron Nelson
School District Northwest Isd
Others
Ownership See Tax
Acceptable Financing Cash, Conventional, FHA, VA Loan
Listing Terms Cash, Conventional, FHA, VA Loan
Financing Conventional
Read Less Info
Want to know what your home might be worth? Contact us for a FREE valuation!

Our team is ready to help you sell your home for the highest possible price ASAP

©2025 North Texas Real Estate Information Systems.
Bought with Laurie Wall • The Wall Team Realty Assoc



