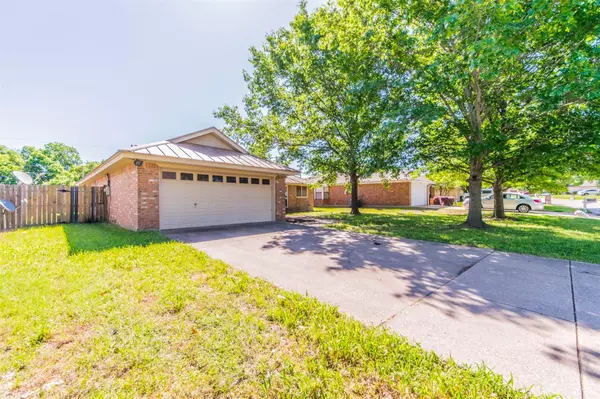For more information regarding the value of a property, please contact us for a free consultation.
Key Details
Property Type Single Family Home
Sub Type Single Family Residence
Listing Status Sold
Purchase Type For Sale
Square Footage 1,658 sqft
Price per Sqft $138
Subdivision Walnut Creek Connection Add
MLS Listing ID 14328342
Sold Date 06/05/20
Bedrooms 3
Full Baths 2
HOA Y/N None
Total Fin. Sqft 1658
Year Built 1985
Annual Tax Amount $5,208
Lot Size 7,666 Sqft
Acres 0.176
Property Description
This wonderful home offers 3 bedrooms, 2 baths, formal dining area, great family room, extensive porcelain tile, a great kitchen with Granite, laminate wood floors, large master suite with separate shower, fans throughout. Property has gone through complete renovation including stainless appliances, interior and exterior paint, laminate flooring. to insure new owner to settle comfortably in their new home
Location
State TX
County Tarrant
Direction Head southwest on Country Club Dr toward Matlock Rd, pass Matlock Rd, turn right onto Chapel Hill Dr
Rooms
Dining Room 1
Interior
Interior Features Cable TV Available, High Speed Internet Available
Heating Central, Electric
Cooling Central Air, Electric
Flooring Ceramic Tile, Laminate
Fireplaces Number 1
Fireplaces Type Wood Burning
Appliance Dishwasher, Disposal, Electric Oven, Electric Range, Microwave
Heat Source Central, Electric
Exterior
Garage Spaces 2.0
Utilities Available City Sewer, City Water, Concrete, Curbs
Roof Type Metal
Garage Yes
Building
Story One
Foundation Slab
Structure Type Brick
Schools
Elementary Schools Boren
Middle Schools Wester
High Schools Mansfield
School District Mansfield Isd
Others
Ownership South Central Investment Group
Acceptable Financing Cash, Conventional
Listing Terms Cash, Conventional
Financing Conventional
Read Less Info
Want to know what your home might be worth? Contact us for a FREE valuation!

Our team is ready to help you sell your home for the highest possible price ASAP

©2025 North Texas Real Estate Information Systems.
Bought with Brandee Escalante • eXp Realty



