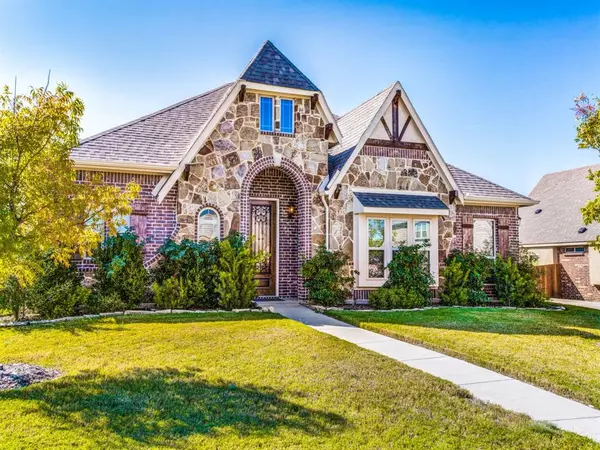For more information regarding the value of a property, please contact us for a free consultation.
Key Details
Property Type Single Family Home
Sub Type Single Family Residence
Listing Status Sold
Purchase Type For Sale
Square Footage 2,223 sqft
Price per Sqft $137
Subdivision Kentsdale Farms
MLS Listing ID 14218236
Sold Date 04/09/20
Style Traditional
Bedrooms 3
Full Baths 2
HOA Fees $32/ann
HOA Y/N Mandatory
Total Fin. Sqft 2223
Year Built 2015
Annual Tax Amount $8,164
Lot Size 0.251 Acres
Acres 0.251
Property Description
This striking one story has a stone elevation and wood accents outside; every upgrade you want inside! The grey linen tile has a welcoming, soft feel under your feet and is featured in all common and wet areas. Highly desired open, modern kitchen with huge island, gorgeous white counters, sleek cabinetry, upgraded stainless appliances, and pendant lighting. Built in buffet in the dining area adds more style and storage. Contemporary look carries into both bathrooms seamlessly with top grade glass enclosed showers. Secondary bedrooms boast sophisticated built in shelving around windows. Front office area with french door enclosure is easily a fourth bedroom. Covered patio, whole house water softening system.
Location
State TX
County Dallas
Direction From I35 E, exit Parkerville Road and travel west to Berry Lane and turn left. Turn right on Kennedale Pl. and left onto Surrey Drive. House is on the left.
Rooms
Dining Room 2
Interior
Interior Features Decorative Lighting, Flat Screen Wiring, High Speed Internet Available
Heating Central, Natural Gas
Cooling Central Air, Electric
Flooring Carpet, Ceramic Tile, Wood
Fireplaces Type Wood Burning
Appliance Dishwasher, Disposal, Electric Oven, Gas Cooktop, Microwave, Plumbed for Ice Maker
Heat Source Central, Natural Gas
Exterior
Exterior Feature Covered Patio/Porch
Garage Spaces 2.0
Fence Wood
Utilities Available City Sewer, City Water, Curbs
Roof Type Composition
Total Parking Spaces 2
Garage Yes
Building
Story One
Foundation Slab
Level or Stories One
Structure Type Brick,Rock/Stone
Schools
Elementary Schools Moates
Middle Schools Curtistene S Mccowan
High Schools Desoto
School District Desoto Isd
Others
Ownership Mark J Tronaas
Acceptable Financing Cash, Conventional, FHA, VA Loan
Listing Terms Cash, Conventional, FHA, VA Loan
Financing VA
Read Less Info
Want to know what your home might be worth? Contact us for a FREE valuation!

Our team is ready to help you sell your home for the highest possible price ASAP

©2025 North Texas Real Estate Information Systems.
Bought with Vincent Tharp • JP and Associates Arlington



