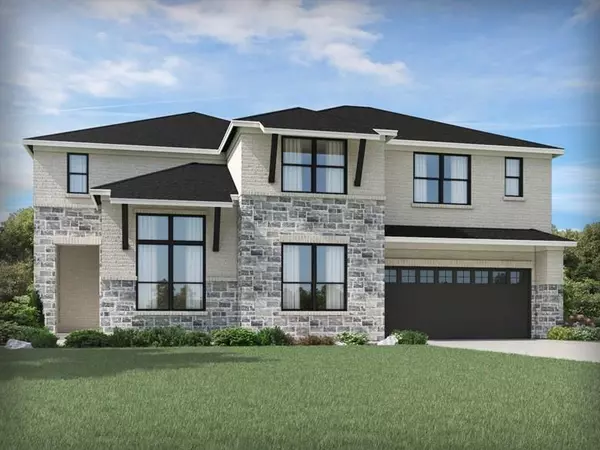For more information regarding the value of a property, please contact us for a free consultation.
Key Details
Property Type Single Family Home
Sub Type Single Family Residence
Listing Status Sold
Purchase Type For Sale
Square Footage 3,645 sqft
Price per Sqft $173
Subdivision Edgewood
MLS Listing ID 14171679
Sold Date 03/26/20
Style Traditional
Bedrooms 5
Full Baths 4
Half Baths 1
HOA Fees $62/ann
HOA Y/N Mandatory
Total Fin. Sqft 3645
Year Built 2019
Lot Size 7,840 Sqft
Acres 0.18
Lot Dimensions 65x125
Property Description
Brand NEW energy-efficient home ready NOW! Greet guests in the Huntleys grand foyer, defined by volume ceilings and the curved staircase. The open-concept layout features ample storage and flex space on the main level, as well as a game and media room upstairs. Edgewood is near shopping and employment centers making it easy to get to work or fun. Known for their energy-efficient features, our homes help you live a healthier and quieter lifestyle while saving thousands of dollars on utility bills.
Location
State TX
County Collin
Community Club House, Community Pool, Greenbelt, Jogging Path/Bike Path, Park, Playground
Direction From Sam Rayburn Tollway take exit toward Coit Rd. and head north on Coit towards Main St., after 2.2 miles community will be on right.
Rooms
Dining Room 2
Interior
Interior Features High Speed Internet Available, Smart Home System, Vaulted Ceiling(s)
Heating Heat Pump
Cooling Ceiling Fan(s), Central Air, Electric, Heat Pump
Flooring Carpet, Ceramic Tile, Wood
Fireplaces Number 1
Fireplaces Type Gas Logs, Gas Starter, Heatilator
Appliance Dishwasher, Disposal, Electric Oven, Gas Cooktop, Microwave, Tankless Water Heater, Gas Water Heater
Heat Source Heat Pump
Exterior
Exterior Feature Covered Patio/Porch
Garage Spaces 2.0
Fence Wood
Community Features Club House, Community Pool, Greenbelt, Jogging Path/Bike Path, Park, Playground
Utilities Available City Sewer, City Water, Community Mailbox, Concrete, Curbs, Underground Utilities
Roof Type Composition
Total Parking Spaces 2
Garage Yes
Building
Lot Description Subdivision
Story Two
Foundation Slab
Level or Stories Two
Structure Type Brick,Rock/Stone
Schools
Elementary Schools Mcspedden
Middle Schools Lawler
High Schools Centennial
School District Frisco Isd
Others
Restrictions Architectural,Deed,Development
Ownership Meritage Homes
Acceptable Financing Cash, Conventional, FHA, Texas Vet, VA Loan
Listing Terms Cash, Conventional, FHA, Texas Vet, VA Loan
Financing Conventional
Special Listing Condition Deed Restrictions
Read Less Info
Want to know what your home might be worth? Contact us for a FREE valuation!

Our team is ready to help you sell your home for the highest possible price ASAP

©2024 North Texas Real Estate Information Systems.
Bought with Swapnil Sharma • Compass RE Texas, LLC



