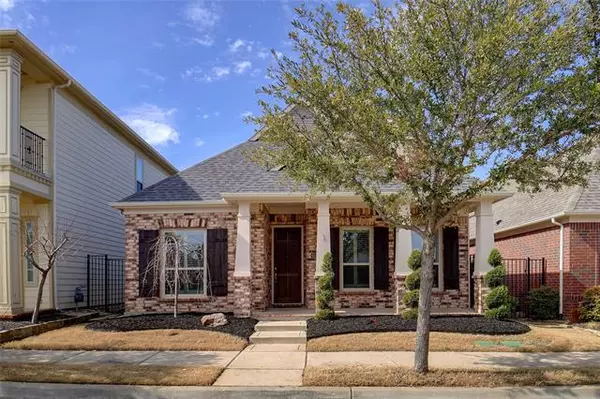For more information regarding the value of a property, please contact us for a free consultation.
Key Details
Property Type Single Family Home
Sub Type Single Family Residence
Listing Status Sold
Purchase Type For Sale
Square Footage 1,864 sqft
Price per Sqft $228
Subdivision Pleasant Dream Add
MLS Listing ID 14757416
Sold Date 03/01/22
Style Traditional
Bedrooms 3
Full Baths 2
HOA Fees $60/mo
HOA Y/N Mandatory
Total Fin. Sqft 1864
Year Built 2014
Annual Tax Amount $8,167
Lot Size 3,659 Sqft
Acres 0.084
Property Description
Charming villa home in the heart of North Richland Hills features new decorative LED lighting, new HW heater, new carpet, beautiful landscape, wood floors & inviting front porch. Split bedrooms, CAT 5 wired, open cell foam insulation, open concept kitchen, dining & living rm. Kitchen offers island, abundant cabinetry & counter space, New LG gas cooktop & oven with BI air fryer & new LG fridge. Large owners suite with walk-in shower & dual vanity. Versatile floorplan as back room could be extra living with pocket office. Recent updates include new disposal & fresh landscape. Well cared for home, updates throughout & perfect for busy lifestyles. Nearby Birdville ISD, NRH Rec Ctr, Library & NRH20. It's a GEM!
Location
State TX
County Tarrant
Direction From Davis Blvd, go east on Bridge St into Hometown left on Sherbert Dr, right on Shirley Dr then right on Pleasant Dream St to house on your right.
Rooms
Dining Room 1
Interior
Interior Features Cable TV Available, Decorative Lighting, Flat Screen Wiring, High Speed Internet Available, Sound System Wiring
Heating Central, Natural Gas
Cooling Ceiling Fan(s), Central Air, Electric
Flooring Carpet, Ceramic Tile, Wood
Fireplaces Number 1
Fireplaces Type Gas Logs
Appliance Dishwasher, Disposal, Gas Cooktop, Gas Range, Microwave, Plumbed For Gas in Kitchen, Plumbed for Ice Maker, Refrigerator, Gas Water Heater
Heat Source Central, Natural Gas
Exterior
Exterior Feature Covered Patio/Porch, Rain Gutters, Private Yard
Garage Spaces 2.0
Fence Wrought Iron, Wood
Utilities Available City Sewer, City Water, Concrete, Curbs, Sidewalk
Roof Type Composition
Garage Yes
Building
Lot Description Few Trees, Interior Lot, Landscaped, No Backyard Grass, Sprinkler System, Subdivision
Story One
Foundation Slab
Structure Type Brick
Schools
Elementary Schools Walkercrk
Middle Schools Smithfield
High Schools Birdville
School District Birdville Isd
Others
Restrictions Deed
Ownership See tax record
Acceptable Financing Cash, Conventional, FHA
Listing Terms Cash, Conventional, FHA
Financing Conventional
Special Listing Condition Deed Restrictions
Read Less Info
Want to know what your home might be worth? Contact us for a FREE valuation!

Our team is ready to help you sell your home for the highest possible price ASAP

©2025 North Texas Real Estate Information Systems.
Bought with Kayla Vardell • Coldwell Banker Realty



