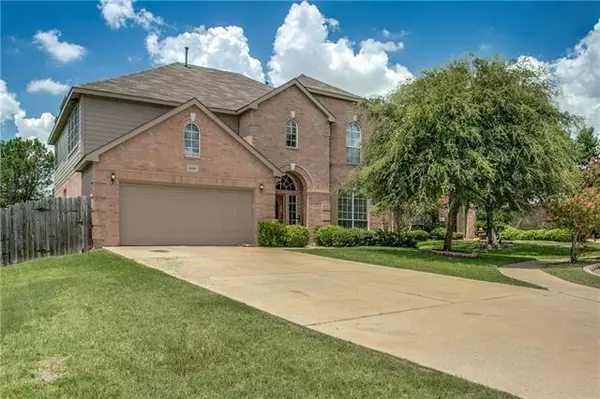For more information regarding the value of a property, please contact us for a free consultation.
Key Details
Property Type Single Family Home
Sub Type Single Family Residence
Listing Status Sold
Purchase Type For Sale
Square Footage 2,832 sqft
Price per Sqft $139
Subdivision Park Glen Add
MLS Listing ID 14746651
Sold Date 02/23/22
Bedrooms 4
Full Baths 3
HOA Fees $12/ann
HOA Y/N Mandatory
Total Fin. Sqft 2832
Year Built 2000
Annual Tax Amount $7,758
Lot Size 8,145 Sqft
Acres 0.187
Property Description
If you are looking for a fantastic home in the Park Glen area, THIS IS IT! Previously seen on House Hunters! This home has incredible interior features like vaulted ceilings, beautiful hardwood floors and tons of curb appeal. It compliments a family environment with plenty of space for family gatherings. It is nested in a cozy and quiet cul de sac away from the main road. Note: Stove and oven has been upgraded.
Location
State TX
County Tarrant
Direction From Park Vista, Turn Left on Natchez and the Turn Left on Capital Reef Ct. Home will be on the left side.
Rooms
Dining Room 2
Interior
Interior Features Decorative Lighting, Vaulted Ceiling(s)
Heating Central, Electric
Cooling Central Air, Electric
Flooring Carpet, Ceramic Tile, Wood
Fireplaces Number 1
Fireplaces Type Gas Logs
Appliance Electric Cooktop, Vented Exhaust Fan
Heat Source Central, Electric
Laundry Electric Dryer Hookup, Washer Hookup
Exterior
Garage Spaces 2.0
Fence Wood
Utilities Available City Sewer, City Water, Curbs, Underground Utilities
Roof Type Composition
Garage Yes
Building
Lot Description Cul-De-Sac
Story Two
Foundation Slab
Structure Type Brick
Schools
Elementary Schools Parkglen
Middle Schools Hillwood
High Schools Central
School District Keller Isd
Others
Restrictions No Restrictions
Ownership OF RECORD
Financing Conventional
Read Less Info
Want to know what your home might be worth? Contact us for a FREE valuation!

Our team is ready to help you sell your home for the highest possible price ASAP

©2025 North Texas Real Estate Information Systems.
Bought with Mike Mazyck • Mike Mazyck Realty



