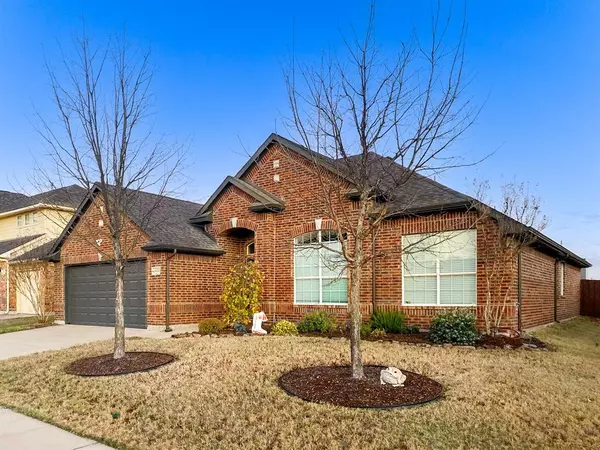For more information regarding the value of a property, please contact us for a free consultation.
Key Details
Property Type Single Family Home
Sub Type Single Family Residence
Listing Status Sold
Purchase Type For Sale
Square Footage 2,446 sqft
Price per Sqft $188
Subdivision Carter Ranch-Phase I The
MLS Listing ID 14731710
Sold Date 01/31/22
Style Ranch
Bedrooms 4
Full Baths 2
HOA Fees $66/qua
HOA Y/N Mandatory
Total Fin. Sqft 2446
Year Built 2004
Annual Tax Amount $6,679
Lot Size 8,712 Sqft
Acres 0.2
Property Description
Beautifully maintained with many updates, we offer this 4Br 2Ba SMART home in Celina ISD.Open concept with designer neutral colors.Granite island & countertops.Utility room has bonus storage room 7.5 X 5.5. Large cozy great room has corner fireplace with gas logs. 2 living & dining spaces. Study. 4 spacious Br and two full Ba. Recently painted exterior, 2 car attached garage. Garage is currently being used as hobby-woodworking area and features A-C, heat, and 220V for machinery. Pool sized backyard with open deck fire-pit and storage shed. Fence replaced 6-21. Enjoy community amenities including pool, walking trails, playground & 10 acre catch & release pond. ODell Elementary School within walking distance.
Location
State TX
County Collin
Community Club House, Community Pool
Direction From Dallas take N State Highway TX 289. Turn right onto Carter Pkwy.Turn left onto Palomino Ln.Take the 1st left onto Connemara Trl.414 CONNEMARA TRL is on the right. SIY.
Rooms
Dining Room 2
Interior
Interior Features Cable TV Available, Flat Screen Wiring, High Speed Internet Available, Smart Home System
Heating Central, Natural Gas
Cooling Central Air, Electric
Flooring Carpet, Ceramic Tile, Luxury Vinyl Plank
Fireplaces Number 1
Fireplaces Type Gas Logs
Appliance Dishwasher, Disposal, Electric Cooktop, Electric Oven, Plumbed for Ice Maker, Vented Exhaust Fan
Heat Source Central, Natural Gas
Exterior
Exterior Feature Fire Pit, Rain Gutters, Lighting
Garage Spaces 2.0
Fence Wood
Community Features Club House, Community Pool
Utilities Available City Sewer, City Water, Concrete, Curbs
Roof Type Composition
Total Parking Spaces 2
Garage Yes
Building
Lot Description Cul-De-Sac, Interior Lot, Landscaped, Lrg. Backyard Grass, Subdivision
Story One
Foundation Slab
Level or Stories One
Structure Type Brick
Schools
Elementary Schools Celina
Middle Schools Celina
High Schools Celina
School District Celina Isd
Others
Ownership David and Melissa Black
Acceptable Financing Cash, Conventional, FHA
Listing Terms Cash, Conventional, FHA
Financing FHA
Read Less Info
Want to know what your home might be worth? Contact us for a FREE valuation!

Our team is ready to help you sell your home for the highest possible price ASAP

©2025 North Texas Real Estate Information Systems.
Bought with Rachel Wester • Acquisto Real Estate

