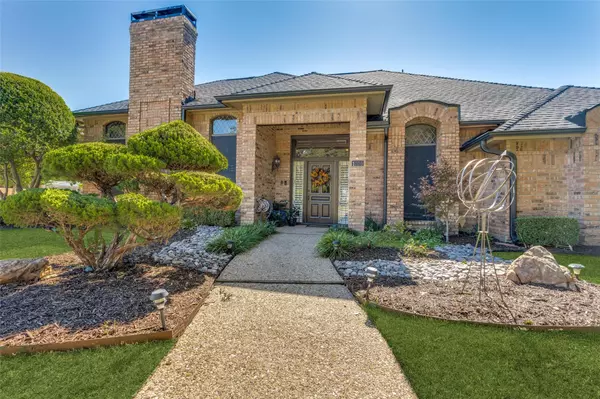For more information regarding the value of a property, please contact us for a free consultation.
Key Details
Property Type Single Family Home
Sub Type Single Family Residence
Listing Status Sold
Purchase Type For Sale
Square Footage 2,907 sqft
Price per Sqft $214
Subdivision Pitman Estates
MLS Listing ID 20187413
Sold Date 12/14/22
Style Traditional
Bedrooms 4
Full Baths 3
HOA Fees $8/ann
HOA Y/N Voluntary
Year Built 1984
Annual Tax Amount $9,479
Lot Size 0.260 Acres
Acres 0.26
Lot Dimensions 80x133x81x133
Property Description
ALL THE HARD WORK IS DONE in this PRISTINE custom-built ONE-STORY in prestigious Pitman Creek! Situated on an oversized corner lot, this MOVE IN READY HOME is luxuriously appointed with marble and hardwood floors, plantation shutters, extensive crown molding, leaded glass and built-ins through-out. Impressive architectural details include skylights, vaulted ceilings and floor-to-ceiling windows that stream natural light throughout...no dark corners here! ISLAND kitchen is OPEN to Family Room and features granite counters and freshly painted cabinets! Owner's suite is tucked away on the back of the home for privacy and features a wonderful spa-like UPDATED bath complete with relaxing jetted tub and HUGE walk-in shower! Quality improvements include ROOF, plantation shutters, 14 SEER HVAC system 2019, board on board fence, retaining wall + radiant barrier. DIVING POOL with WIFI enabled control panel! Ideal location in south Plano is a short drive to Bush Turnpike and Central Expressway!
Location
State TX
County Collin
Direction From Custer go east on 15th Street to Westwood ad turn right. Peek is on the right
Rooms
Dining Room 2
Interior
Interior Features Built-in Wine Cooler, Cable TV Available, Decorative Lighting, Eat-in Kitchen, High Speed Internet Available, Kitchen Island, Pantry, Sound System Wiring, Vaulted Ceiling(s), Walk-In Closet(s), Wet Bar
Heating Central, Natural Gas, Zoned
Cooling Ceiling Fan(s), Central Air, Electric, Zoned
Flooring Carpet, Ceramic Tile, Marble, Wood
Fireplaces Number 1
Fireplaces Type Brick, Gas Starter, Living Room, Raised Hearth, Wood Burning
Appliance Dishwasher, Disposal, Electric Cooktop, Electric Oven, Gas Water Heater, Microwave, Vented Exhaust Fan
Heat Source Central, Natural Gas, Zoned
Laundry Electric Dryer Hookup, Utility Room, Full Size W/D Area
Exterior
Exterior Feature Covered Patio/Porch, Garden(s), Rain Gutters, Lighting
Garage Spaces 2.0
Fence Wood
Pool Gunite, In Ground
Utilities Available Alley, Cable Available, City Sewer, City Water, Concrete, Curbs, Individual Gas Meter, Individual Water Meter, Sidewalk, Underground Utilities
Roof Type Composition
Garage Yes
Private Pool 1
Building
Lot Description Corner Lot, Few Trees, Landscaped, Lrg. Backyard Grass, Sprinkler System, Subdivision
Story One
Foundation Slab
Structure Type Brick
Schools
Elementary Schools Shepard
High Schools Plano Senior
School District Plano Isd
Others
Ownership Ask Agent
Acceptable Financing Cash, Conventional, VA Loan
Listing Terms Cash, Conventional, VA Loan
Financing Conventional
Read Less Info
Want to know what your home might be worth? Contact us for a FREE valuation!

Our team is ready to help you sell your home for the highest possible price ASAP

©2025 North Texas Real Estate Information Systems.
Bought with Jose Cavazos • Coldwell Banker Realty Plano



