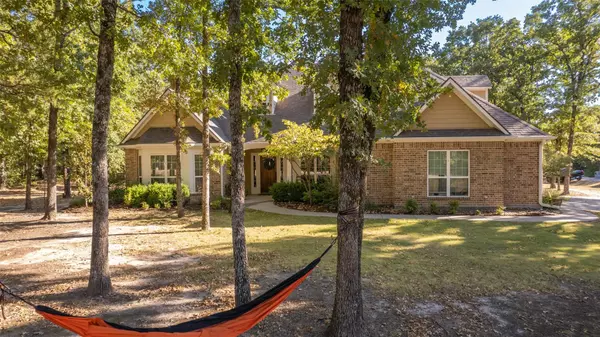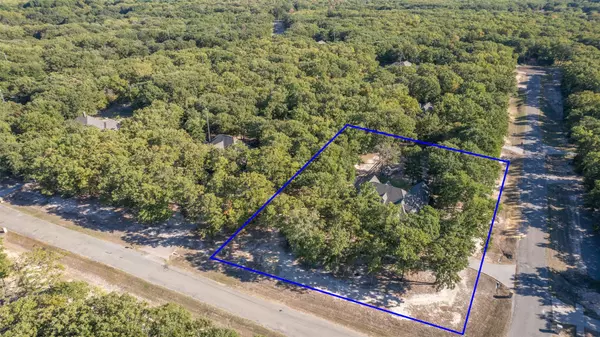For more information regarding the value of a property, please contact us for a free consultation.
Key Details
Property Type Single Family Home
Sub Type Single Family Residence
Listing Status Sold
Purchase Type For Sale
Square Footage 2,634 sqft
Price per Sqft $204
Subdivision Cedar Oaks Ph Ii
MLS Listing ID 20186136
Sold Date 12/12/22
Style Traditional
Bedrooms 4
Full Baths 3
Half Baths 1
HOA Y/N None
Year Built 2013
Annual Tax Amount $6,921
Lot Size 1.500 Acres
Acres 1.5
Property Description
Drive through this neighborhood and you will see countless beautiful homes nestled among mature trees. This custom built home, on 1.5 acres is no exception. Upon entering the home, you find beautiful, hand scrapped wood floors throughout the formal dining, living room, kitchen, breakfast nook and bedrooms. The 3 secondary bedrooms are large and with a split floor plan, the master and en suite bathroom are a true retreat. The master bath features separate closets, dual vanities, a garden tub and separate shower while the master bedroom offers enough space for a sitting area overlooking the backyard. The custom kitchen is great for entertaining with a double oven, large island and beautiful gas cook top. Don't miss the bonus room upstairs with a half bath and walk out attic access. The owners were detail oriented when building this home and included upgrades such as spray foam, a shed with power and much more. Come see this stunning home in the desirable Cedar Oaks subdivision.
Location
State TX
County Hunt
Direction From US 69 S turn right onto FM 2947, right on Cedar Oaks Trail and follow to Red Cedar Trail. GPS is accurate. SIY
Rooms
Dining Room 2
Interior
Interior Features Cable TV Available, Decorative Lighting, Double Vanity, Eat-in Kitchen, Granite Counters, High Speed Internet Available, Kitchen Island, Pantry, Walk-In Closet(s)
Heating Central, Electric, Fireplace(s)
Cooling Ceiling Fan(s), Central Air, Electric
Flooring Ceramic Tile, Hardwood
Fireplaces Number 1
Fireplaces Type Gas Logs
Appliance Dishwasher, Disposal, Electric Oven, Gas Cooktop, Gas Water Heater, Double Oven, Plumbed For Gas in Kitchen
Heat Source Central, Electric, Fireplace(s)
Laundry Utility Room, Full Size W/D Area, Washer Hookup
Exterior
Exterior Feature Rain Gutters, Lighting, Playground, Storage
Garage Spaces 2.0
Utilities Available Aerobic Septic, Asphalt, Cable Available, Co-op Electric, Co-op Water, Propane
Roof Type Composition
Garage Yes
Building
Lot Description Cul-De-Sac, Interior Lot, Landscaped, Many Trees
Story Two
Foundation Slab
Structure Type Brick,Rock/Stone
Schools
Elementary Schools Loneoak
School District Lone Oak Isd
Others
Restrictions Deed
Ownership of record
Acceptable Financing Cash, Conventional, FHA, VA Loan
Listing Terms Cash, Conventional, FHA, VA Loan
Financing FHA
Special Listing Condition Aerial Photo
Read Less Info
Want to know what your home might be worth? Contact us for a FREE valuation!

Our team is ready to help you sell your home for the highest possible price ASAP

©2025 North Texas Real Estate Information Systems.
Bought with Amanda Grantham • RE/MAX Four Corners



