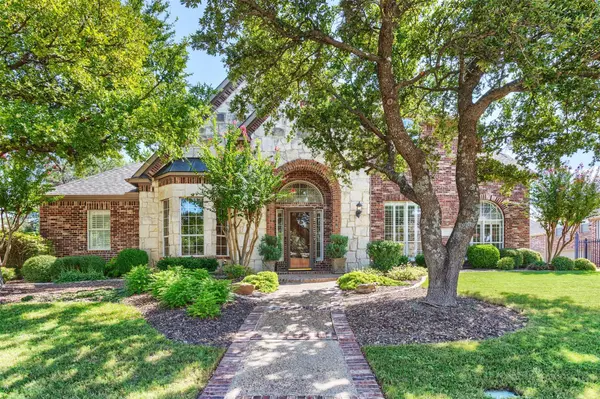For more information regarding the value of a property, please contact us for a free consultation.
Key Details
Property Type Single Family Home
Sub Type Single Family Residence
Listing Status Sold
Purchase Type For Sale
Square Footage 4,110 sqft
Price per Sqft $239
Subdivision Cypress Crossing
MLS Listing ID 20183877
Sold Date 11/15/22
Style Other
Bedrooms 5
Full Baths 4
Half Baths 1
HOA Fees $72/ann
HOA Y/N Mandatory
Year Built 2000
Annual Tax Amount $13,189
Lot Size 0.320 Acres
Acres 0.32
Property Description
Beautiful home nestled in the middle of Stonebridge Ranch. Home is pristine and well maintained. Fabulous outdoor living featuring pool, spa, outdoor living and a very private backyard. The way the home is situated the late afternoon sun is rarely an issue giving you lots of time to enjoy! Tasteful décor with neutral colors, this home has a formal living, dining, large family open to fantastic kitchen, spacious office, with primary and additional bedroom on first floor. The kitchen has double ovens, center island, gas cooktop, microwave giving any chef the tools they need to prepare meals. The 3 car garage is oversized. Upstairs you will find 3 bedrooms, 2 baths and a game area. Large primary bedroom with sitting area, lovely bath and walk in closet. The home has great storage. You will enjoy the Stonebridge lifestyle that boasts of walking trails, tennis courts, pools and activities. This home is in golf cart range to Stonebridge Ranch's two highly recognized golf courses.
Location
State TX
County Collin
Direction See GPS
Rooms
Dining Room 2
Interior
Interior Features Built-in Wine Cooler, Cable TV Available, Decorative Lighting, Double Vanity, Eat-in Kitchen, Flat Screen Wiring, Granite Counters, High Speed Internet Available, Kitchen Island, Open Floorplan, Pantry, Sound System Wiring, Walk-In Closet(s)
Heating Natural Gas
Cooling Central Air, Electric, Zoned
Flooring Carpet, Ceramic Tile, Wood
Fireplaces Number 2
Fireplaces Type Gas Starter, Wood Burning
Appliance Built-in Gas Range, Dishwasher, Disposal, Electric Oven, Gas Cooktop, Microwave, Double Oven, Plumbed For Gas in Kitchen, Trash Compactor
Heat Source Natural Gas
Laundry Gas Dryer Hookup, Utility Room, Full Size W/D Area, Washer Hookup
Exterior
Exterior Feature Attached Grill, Awning(s), Built-in Barbecue, Covered Patio/Porch, Gas Grill, Rain Gutters, Lighting, Outdoor Kitchen, Outdoor Living Center, Private Yard
Garage Spaces 3.0
Fence Wood
Pool Gunite
Utilities Available Asphalt, Cable Available, City Sewer, City Water, Curbs, Electricity Available, Individual Gas Meter, Sidewalk, Underground Utilities
Roof Type Composition
Garage Yes
Private Pool 1
Building
Lot Description Few Trees, Interior Lot, Sprinkler System, Subdivision
Story Two
Foundation Slab
Structure Type Brick
Schools
Elementary Schools Wolford
School District Mckinney Isd
Others
Restrictions Deed
Acceptable Financing Cash, Conventional, FHA, VA Loan
Listing Terms Cash, Conventional, FHA, VA Loan
Financing Conventional
Read Less Info
Want to know what your home might be worth? Contact us for a FREE valuation!

Our team is ready to help you sell your home for the highest possible price ASAP

©2025 North Texas Real Estate Information Systems.
Bought with Marilyn Iness • Coldwell Banker Apex, REALTORS



