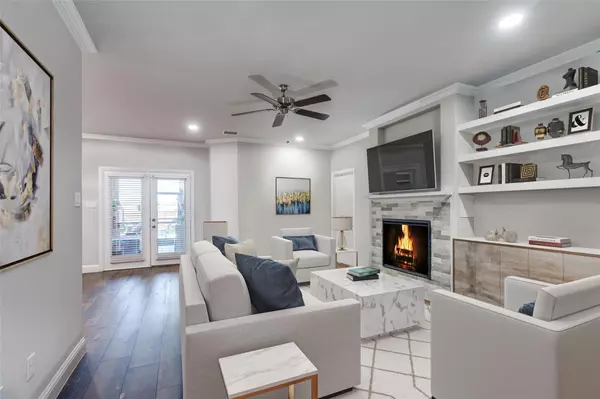For more information regarding the value of a property, please contact us for a free consultation.
Key Details
Property Type Single Family Home
Sub Type Single Family Residence
Listing Status Sold
Purchase Type For Sale
Square Footage 1,702 sqft
Price per Sqft $214
Subdivision Harmony Ph 4
MLS Listing ID 20118021
Sold Date 11/04/22
Style Traditional
Bedrooms 3
Full Baths 2
HOA Fees $50/ann
HOA Y/N Mandatory
Year Built 2020
Annual Tax Amount $4,978
Lot Size 7,013 Sqft
Acres 0.161
Property Description
Gorgeous home that is better than new! Wide luxury vinyl plank floors throughout most of the home, sophisticated color pallet, and custom features at every turn. The kitchen is stunning with gleaming white cabinets and granite countertops, set off with attractive subway tile backsplash. The open floor plan flows easily into the dining area with lots of windows, and the family room with modern open shelving above a built in cabinet. Enjoy the electric fireplace with ceramic logs for those cozy evenings at home. Split bedrooms and a large Master Suite with ensuite bath, stone accents, and large walk in closet. The screened porch is the perfect place to enjoy morning coffee or winding down at the end of the day. There is a electric gate across the driveway with remotes, a fenced dog run to keep your furry family members in their area of the yard.
Location
State TX
County Ellis
Direction From I-35, exit, and Right on Ovilla Rd., Right on Rutgers Ave., which turns into Creighton Ave., then Finlee Ln., which curves to the left and turns into Rae Rd. If you can't find the 203 address, use 205 Rae Rd. This will take you directly to the property.
Rooms
Dining Room 1
Interior
Interior Features Cable TV Available, Decorative Lighting, Granite Counters, High Speed Internet Available, Kitchen Island, Open Floorplan, Pantry, Walk-In Closet(s)
Heating Central, Electric, Natural Gas
Cooling Ceiling Fan(s), Central Air, Electric
Flooring Ceramic Tile, Wood
Fireplaces Number 1
Fireplaces Type Electric
Appliance Dishwasher, Disposal, Electric Range, Microwave, Plumbed for Ice Maker
Heat Source Central, Electric, Natural Gas
Laundry Electric Dryer Hookup, Full Size W/D Area, Washer Hookup
Exterior
Exterior Feature Covered Patio/Porch, Rain Gutters, Lighting, Storage
Garage Spaces 2.0
Fence Gate, Wood
Utilities Available Cable Available, City Sewer, City Water, Concrete, Curbs, Electricity Connected, Individual Gas Meter, Individual Water Meter, Sidewalk
Roof Type Composition
Garage Yes
Building
Lot Description Interior Lot, Irregular Lot, Landscaped, Lrg. Backyard Grass, Sprinkler System
Story One
Foundation Slab
Structure Type Brick,Rock/Stone
Schools
School District Red Oak Isd
Others
Restrictions Deed
Ownership See Tax
Acceptable Financing Cash, Conventional, FHA, VA Loan
Listing Terms Cash, Conventional, FHA, VA Loan
Financing Cash
Special Listing Condition Survey Available
Read Less Info
Want to know what your home might be worth? Contact us for a FREE valuation!

Our team is ready to help you sell your home for the highest possible price ASAP

©2025 North Texas Real Estate Information Systems.
Bought with Johnnell Worthen • DHS Realty



