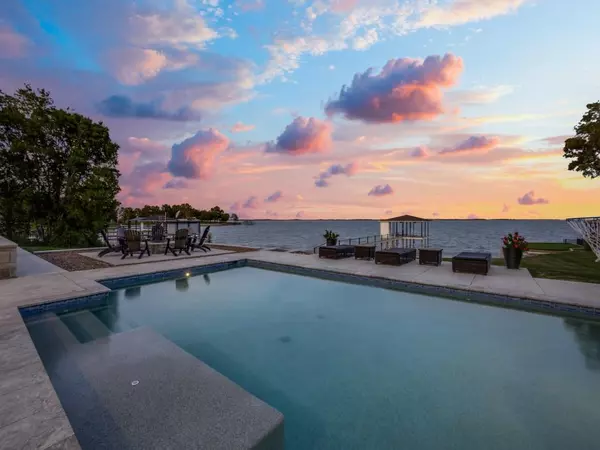For more information regarding the value of a property, please contact us for a free consultation.
Key Details
Property Type Single Family Home
Sub Type Single Family Residence
Listing Status Sold
Purchase Type For Sale
Square Footage 3,595 sqft
Price per Sqft $514
Subdivision The Shores On Richland Chamb
MLS Listing ID 20164119
Sold Date 10/18/22
Style Modern Farmhouse
Bedrooms 4
Full Baths 4
Half Baths 1
HOA Fees $83/ann
HOA Y/N Mandatory
Year Built 2020
Annual Tax Amount $19,768
Lot Size 0.722 Acres
Acres 0.722
Property Description
Your search is over! This stunning modern farmhouse on beautiful open water is calling your name! Why not enjoy lakefront living at its BEST! Morning coffee on the patio, lunch by the pool, cooking dinner while friends and family gather around the oversized 10ft island. It truly doesn't get much better than this. This bright and airy 4BR, 4.5BA features an open concept living, dining and kitchen combo with beautiful oak hardwood flooring. Motorized blinds and custom drapes throughout. The MB has a walk-in shower, soaker tub and lots of storage. Magnificent custom closet complete with roll out trouser organizers and other built-in display features. No detail has been overlooked; even your fur baby has its own indoor shower. Upstairs- you will find the game room complete with a bath and two full size B-I bunk beds. Oh, did I mention...a putting green and a great boat dock in deep water with two lifts.?! Come and see this dreamy lakefront home for yourself! You really will LOVE it!
Location
State TX
County Navarro
Community Boat Ramp, Club House, Community Pool, Fishing, Fitness Center, Gated
Direction From I-45, take Hwy 287 E to Spur 294. Turn right and entrance to the Shores is on your right. Rt on Clubhouse, Left on Canal, Right on Hatteras, Left on The Shores Drive all the way to Paradise Point. Right on Lakeside Drive.
Rooms
Dining Room 2
Interior
Interior Features Built-in Wine Cooler, Chandelier, Decorative Lighting, Double Vanity, Eat-in Kitchen, Flat Screen Wiring, High Speed Internet Available, Kitchen Island, Open Floorplan, Pantry, Sound System Wiring, Walk-In Closet(s)
Heating Central, Electric, ENERGY STAR Qualified Equipment, Heat Pump, Zoned
Cooling Ceiling Fan(s), Heat Pump, Multi Units, Zoned
Flooring Carpet, Hardwood, Wood
Appliance Dishwasher, Disposal, Gas Cooktop, Gas Water Heater, Microwave, Convection Oven, Double Oven, Refrigerator, Tankless Water Heater, Vented Exhaust Fan
Heat Source Central, Electric, ENERGY STAR Qualified Equipment, Heat Pump, Zoned
Laundry Electric Dryer Hookup, Utility Room, Washer Hookup
Exterior
Exterior Feature Boat Slip, Built-in Barbecue, Covered Patio/Porch, Fire Pit, Rain Gutters, Outdoor Grill, Outdoor Kitchen
Garage Spaces 2.0
Fence Back Yard, Metal
Pool Gunite, In Ground, Pool Sweep, Sport
Community Features Boat Ramp, Club House, Community Pool, Fishing, Fitness Center, Gated
Utilities Available Aerobic Septic, All Weather Road, Co-op Electric, Co-op Water, Septic, Underground Utilities
Roof Type Composition,Metal
Garage Yes
Private Pool 1
Building
Lot Description Waterfront
Story One and One Half
Foundation Slab
Structure Type Board & Batten Siding,Fiber Cement
Schools
School District Mildred Isd
Others
Restrictions Deed
Ownership see tax
Acceptable Financing Cash, Conventional
Listing Terms Cash, Conventional
Financing Conventional
Read Less Info
Want to know what your home might be worth? Contact us for a FREE valuation!

Our team is ready to help you sell your home for the highest possible price ASAP

©2025 North Texas Real Estate Information Systems.
Bought with Lacey Ogburn • RE/MAX LakeSide Dreams



