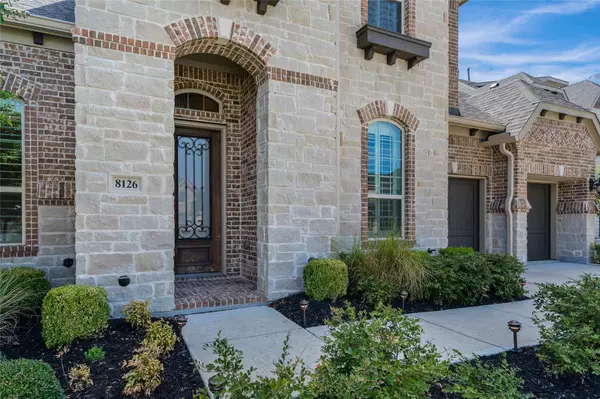For more information regarding the value of a property, please contact us for a free consultation.
Key Details
Property Type Single Family Home
Sub Type Single Family Residence
Listing Status Sold
Purchase Type For Sale
Square Footage 3,805 sqft
Price per Sqft $262
Subdivision Phillips Creek Ranch Waterton
MLS Listing ID 20125684
Sold Date 10/14/22
Style Traditional
Bedrooms 4
Full Baths 4
Half Baths 1
HOA Fees $185/mo
HOA Y/N Mandatory
Year Built 2017
Annual Tax Amount $11,322
Lot Size 7,797 Sqft
Acres 0.179
Property Description
Discover your new lifestyle at this charming home with plenty of space for you to entertain in the lovely Phillips Creek Ranch subdivision! Enjoy home cooked meals any time of day in the gourmet kitchen equipped with modern white cabinetry, a 5-burner gas cooktop, KitchenAid double oven, microwave, dishwasher, and a huge eat-in island which opens to the den. You're greeted with a beautiful cathedral ceiling and a wall of windows overlooking the backyard oasis, as you enter the open den. Head into the master suite and have your tea in the sitting area while overlooking the pool from the plantation shutters before relaxing in the spa-like master bath with dual vanities, a garden tub, and two walk-in closets. Upstairs you'll find a spacious media room and game room that suit all your entertaining needs and two ensuite secondary bedrooms. Retreat to the private backyard oasis and enjoy a swim in the sparkling pool or time by the fire pit! Don't miss out on the opportunity to own this home!
Location
State TX
County Denton
Community Community Pool, Curbs, Electric Car Charging Station, Fitness Center, Greenbelt, Jogging Path/Bike Path, Park, Playground, Pool, Sidewalks
Direction From Teel and Stonebrook, west on Stonebrook. North on Gibbon River, west on Bonneville, North on Kara Creek, west on Gooding Gulch, north on Pitkin
Rooms
Dining Room 2
Interior
Interior Features Cable TV Available, Cathedral Ceiling(s), Chandelier, Decorative Lighting, Double Vanity, Dry Bar, Flat Screen Wiring, Granite Counters, High Speed Internet Available, Kitchen Island, Natural Woodwork, Open Floorplan, Pantry, Sound System Wiring, Vaulted Ceiling(s), Walk-In Closet(s), Wired for Data
Heating Central, ENERGY STAR Qualified Equipment, Fireplace(s), Natural Gas, Zoned
Cooling Ceiling Fan(s), Central Air, Electric, ENERGY STAR Qualified Equipment, Zoned
Flooring Carpet, Hardwood, Tile
Fireplaces Number 1
Fireplaces Type Family Room, Gas, Gas Logs, Gas Starter, Glass Doors
Equipment Home Theater, Irrigation Equipment
Appliance Dishwasher, Disposal, Electric Oven, Gas Cooktop, Gas Range, Double Oven, Vented Exhaust Fan
Heat Source Central, ENERGY STAR Qualified Equipment, Fireplace(s), Natural Gas, Zoned
Laundry Electric Dryer Hookup, Utility Room, Full Size W/D Area, Washer Hookup
Exterior
Exterior Feature Covered Patio/Porch, Rain Gutters, Lighting, Private Yard
Garage Spaces 2.0
Fence Back Yard, Privacy, Wood
Pool Gunite, Heated, In Ground, Pool Sweep, Pool/Spa Combo, Private, Pump, Salt Water, Water Feature, Waterfall
Community Features Community Pool, Curbs, Electric Car Charging Station, Fitness Center, Greenbelt, Jogging Path/Bike Path, Park, Playground, Pool, Sidewalks
Utilities Available Cable Available, City Sewer, City Water, Concrete, Curbs, Electricity Connected, Individual Gas Meter, Individual Water Meter, Natural Gas Available, Phone Available, Sewer Available, Sidewalk, Underground Utilities
Roof Type Composition,Shingle
Garage Yes
Private Pool 1
Building
Lot Description Interior Lot, Landscaped, Sprinkler System, Subdivision
Story Two
Foundation Slab
Structure Type Brick,Rock/Stone,Wood
Schools
School District Frisco Isd
Others
Ownership Of Record
Financing Conventional
Read Less Info
Want to know what your home might be worth? Contact us for a FREE valuation!

Our team is ready to help you sell your home for the highest possible price ASAP

©2024 North Texas Real Estate Information Systems.
Bought with Vincent Morris • eXp Realty LLC



