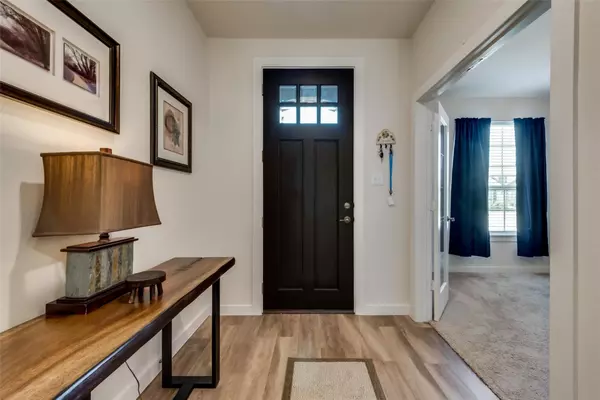For more information regarding the value of a property, please contact us for a free consultation.
Key Details
Property Type Single Family Home
Sub Type Single Family Residence
Listing Status Sold
Purchase Type For Sale
Square Footage 2,830 sqft
Price per Sqft $190
Subdivision Canyon Falls
MLS Listing ID 20122274
Sold Date 10/14/22
Style Traditional
Bedrooms 5
Full Baths 3
Half Baths 1
HOA Fees $210/qua
HOA Y/N Mandatory
Year Built 2020
Lot Size 6,098 Sqft
Acres 0.14
Lot Dimensions 50x120
Property Description
Motivated Sellers!! Bring an offer!! Like new, K-HOV home featuring 5 bedrooms AND an office! Open concept design featuring an expansive great room open to the dining area which is perfect for entertaining. Charming kitchen with stainless steel appliances, quartz counters, large, serving island and walk in pantry. Private master suite is enhanced by a spa bath and oversized shower and extra-large walk-in closet. Guest suite with full bath also separate also on the first floor. Upstairs, second living area, 3 bedrooms, 1 full bath and 1 half bath. Tons of storage including walk in closets in every bedroom. Covered patio great for outdoor living. Energy efficient home with solar panels making electric bills very low in the hot season or nothing during other seasons. Canyon Falls is a master-planned community, situated in Northwest ISD! Great community, top notch amenities, you will not disappoint!
Location
State TX
County Denton
Direction From Cross Timbers, make a right on Cleveland Gibbs, right on Monarch Trail, house will be on your left.
Rooms
Dining Room 1
Interior
Interior Features Cable TV Available, Chandelier, Double Vanity, Eat-in Kitchen, Flat Screen Wiring, High Speed Internet Available, Kitchen Island, Open Floorplan, Pantry, Smart Home System, Sound System Wiring, Walk-In Closet(s)
Heating Central
Cooling Ceiling Fan(s), Central Air, ENERGY STAR Qualified Equipment
Flooring Carpet, Ceramic Tile, Luxury Vinyl Plank
Fireplaces Number 1
Fireplaces Type Gas Logs
Appliance Dishwasher, Gas Range, Microwave, Plumbed For Gas in Kitchen
Heat Source Central
Laundry Electric Dryer Hookup, Utility Room, Washer Hookup
Exterior
Exterior Feature Covered Patio/Porch, Rain Gutters, Private Yard
Garage Spaces 2.0
Fence Wood
Utilities Available City Sewer, City Water, Co-op Electric
Roof Type Shingle
Garage Yes
Building
Lot Description Few Trees, Interior Lot, Sprinkler System
Story Two
Foundation Slab
Structure Type Brick
Schools
School District Northwest Isd
Others
Acceptable Financing Cash, Conventional, VA Loan
Listing Terms Cash, Conventional, VA Loan
Financing Cash
Read Less Info
Want to know what your home might be worth? Contact us for a FREE valuation!

Our team is ready to help you sell your home for the highest possible price ASAP

©2025 North Texas Real Estate Information Systems.
Bought with Heath Wells • Repeat Realty, LLC



