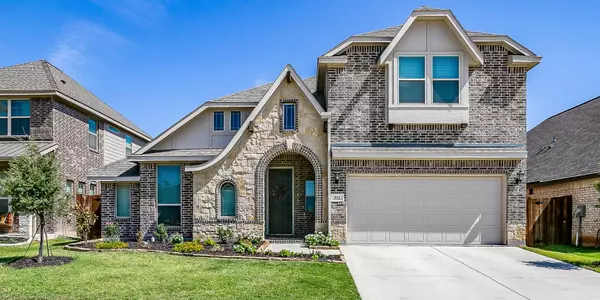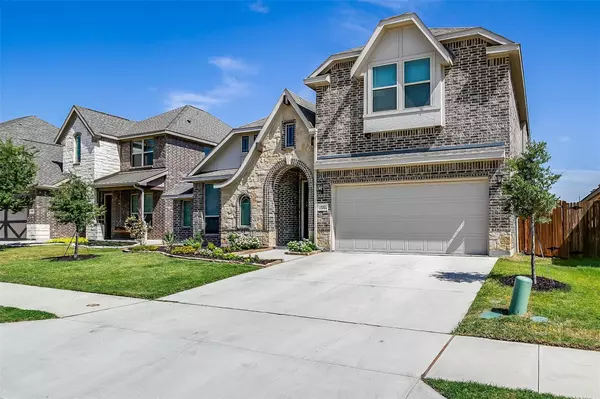For more information regarding the value of a property, please contact us for a free consultation.
Key Details
Property Type Single Family Home
Sub Type Single Family Residence
Listing Status Sold
Purchase Type For Sale
Square Footage 3,068 sqft
Price per Sqft $161
Subdivision Watersbend North
MLS Listing ID 20126929
Sold Date 09/21/22
Style Traditional
Bedrooms 4
Full Baths 3
HOA Fees $16
HOA Y/N Mandatory
Year Built 2019
Lot Size 6,054 Sqft
Acres 0.139
Property Description
Gorgeous home with plenty of upgrades in a wonderful neighborhood! Community pool and elementary school within walking distance. Formal dining or bonus room is open to main living area. Kitchen with large island, stainless steel appliances, decorative vent hood, granite countertops, butlers pantry, window seat in breakfast area, and hand scraped wood flooring that extends throughout the kitchen, living and dining areas. The spacious primary bedroom has sitting area and ensuite with garden tub, separate shower and dual sink vanity. Office has walk-in closet and can be used as 5th bedroom. Two additional bedrooms downstairs share a full bathroom. Upstairs has a large separate living area with closet, built-in desk, full bathroom and 4th bedroom with large walk in closet and separate bonus closet. Outside, the covered patio extends to an open patio that overlooks the private backyard with two beautiful crepe myrtle trees. Dont miss out on this exceptional home that wont last long!
Location
State TX
County Tarrant
Direction Please use GPS. From Ft Worth, head N on US-287N, Take the Bonds Ranch Rd exit, At the traffic cir, take the 3rd exit onto W Bonds Ranch Rd, Turn left on Fossil Springs Dr, right on Fossil Valley Dr, Cont on Goldstone Ln, Turn left at Hidden Ford Dr which turns into Tierra Vista. Homes on the right.
Rooms
Dining Room 2
Interior
Interior Features Decorative Lighting, Eat-in Kitchen, Flat Screen Wiring, Granite Counters, High Speed Internet Available, Kitchen Island, Pantry, Vaulted Ceiling(s), Walk-In Closet(s), Wired for Data
Heating Central, Electric
Cooling Ceiling Fan(s), Central Air, Electric
Flooring Carpet, Tile, Wood
Appliance Dishwasher, Disposal, Electric Cooktop, Electric Oven, Microwave
Heat Source Central, Electric
Exterior
Exterior Feature Covered Patio/Porch
Garage Spaces 2.0
Fence High Fence, Wood
Utilities Available City Sewer, City Water, Curbs
Roof Type Composition
Garage Yes
Building
Lot Description Landscaped, Sprinkler System, Subdivision
Story Two
Foundation Slab
Structure Type Brick,Rock/Stone,Siding
Schools
School District Northwest Isd
Others
Ownership Brianne Chandler
Acceptable Financing Cash, Conventional, FHA, VA Loan
Listing Terms Cash, Conventional, FHA, VA Loan
Financing VA
Read Less Info
Want to know what your home might be worth? Contact us for a FREE valuation!

Our team is ready to help you sell your home for the highest possible price ASAP

©2024 North Texas Real Estate Information Systems.
Bought with Kyle Sutton • RE/MAX Four Corners



