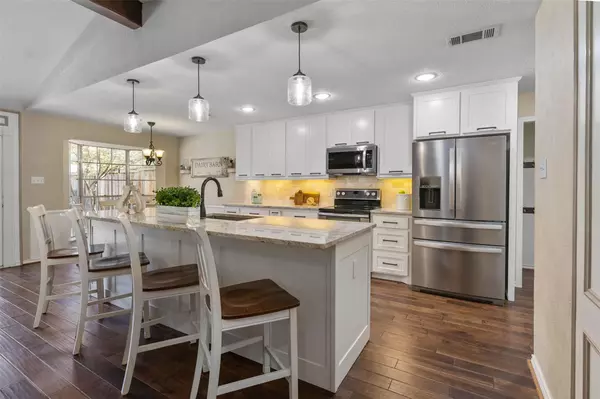For more information regarding the value of a property, please contact us for a free consultation.
Key Details
Property Type Single Family Home
Sub Type Single Family Residence
Listing Status Sold
Purchase Type For Sale
Square Footage 2,316 sqft
Price per Sqft $202
Subdivision Dallas North Estates 12Th Instl
MLS Listing ID 20100019
Sold Date 09/16/22
Style Ranch
Bedrooms 4
Full Baths 3
HOA Y/N None
Year Built 1970
Annual Tax Amount $5,213
Lot Size 10,454 Sqft
Acres 0.24
Property Description
Buyers financing fell through!! Absolutely lovely home located in Dallas North Estates! This 4 bedroom home has been thoughtfully & beautifully updated. You will enjoy a rare open floor plan with a gorgeous kitchen island featuring granite countertops, stainless appliances, and on-trend hardware! Wood floors run throughout the home. The majority of the interior rooms have been freshly painted! Rare privacy in this home with a Mother-in-law suite in a split bedroom floor plan! The laundry room is fabulous, completely renovated with loads of storage, granite countertops, and plenty of space for laundry needs. Nice, large, and spacious bedrooms and high ceilings give this home an incredibly open & warm feel. Mature trees grace your large front yard complete with a front porch to enjoy lovely Texas sunsets. The backyard has plenty of space for kids to run & dogs to play, complete with a large open patio space for entertaining family & friends! Bosch dishwasher 2022, HVAC 2017, Roof 2017
Location
State TX
County Collin
Community Curbs, Sidewalks
Direction From Independence going South, Take a left on Glencliff Dr, Right on Valley Creek, and Left on Northcrest. The house will be on the left.
Rooms
Dining Room 2
Interior
Interior Features Cable TV Available, Decorative Lighting, Double Vanity, Granite Counters, High Speed Internet Available, Kitchen Island, Open Floorplan, Paneling
Heating Central, Fireplace(s)
Cooling Central Air
Flooring Carpet, Ceramic Tile, Hardwood
Fireplaces Number 1
Fireplaces Type Brick, Family Room, Wood Burning
Appliance Dishwasher, Disposal, Electric Oven, Electric Range, Microwave
Heat Source Central, Fireplace(s)
Laundry In Hall, Utility Room, Stacked W/D Area
Exterior
Garage Spaces 2.0
Fence Wood
Community Features Curbs, Sidewalks
Utilities Available Alley, Cable Available, City Sewer, City Water, Individual Gas Meter, Individual Water Meter, Sidewalk
Roof Type Composition
Garage Yes
Building
Lot Description Interior Lot, Landscaped
Story One
Foundation Slab
Structure Type Brick
Schools
High Schools Plano Senior
School District Plano Isd
Others
Ownership See Agent
Acceptable Financing Cash, Conventional, VA Loan
Listing Terms Cash, Conventional, VA Loan
Financing Conventional
Read Less Info
Want to know what your home might be worth? Contact us for a FREE valuation!

Our team is ready to help you sell your home for the highest possible price ASAP

©2025 North Texas Real Estate Information Systems.
Bought with Kevin Christensen • Keller Williams Realty



